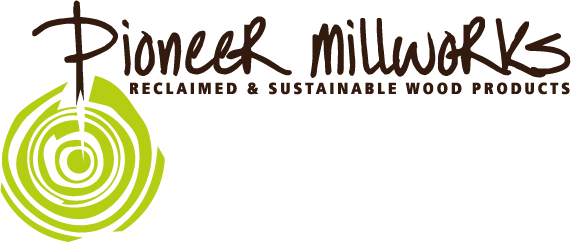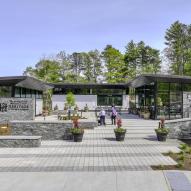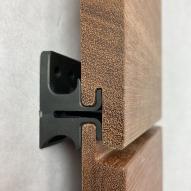HARMONY ON HUDSON
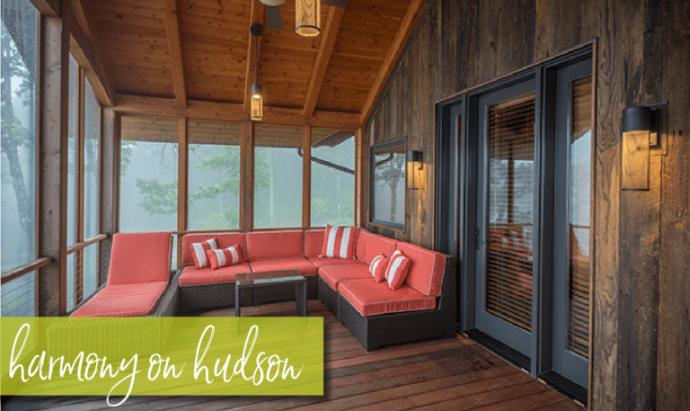
When Greg & Dee approached us about their family’s timber frame retreat home we knew it was going to be fun. They had great plans and land with amazing views – but more, their goal was to create a home as environmentally friendly as possible. Eliminating VOCs and incorporating reclaimed and organic materials (plus a solar array) were “must have” elements. We recently had a chance to chat with Greg about life on the mountain:
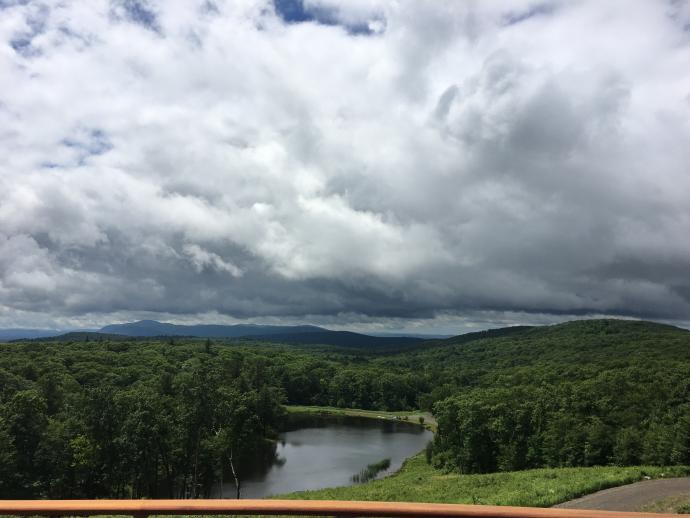
“Well firstly, we loved the rich color and character we saw in the reclaimed timbers in the showroom,” explains Greg. “Now that they’re part of our home, we are so pleased that we went this direction.”
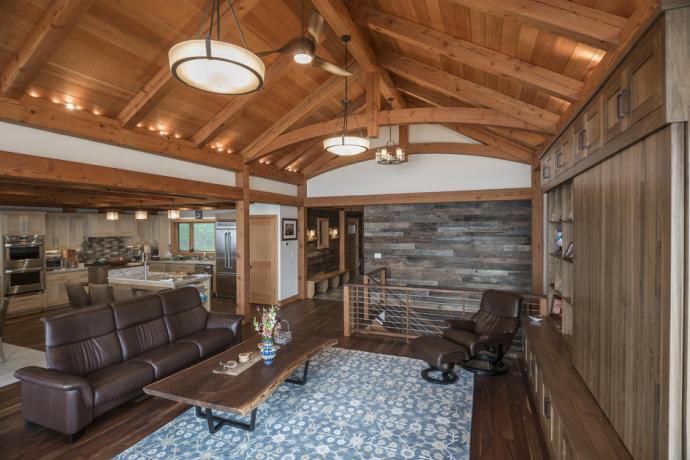
Greg has a special affinity for a particular Douglas fir post near the kitchen. It isn’t uncommon to see him hugging the post on his way into the common areas. “Every time I come into the house after I haven’t been there for a while, there is a post that I wrap myself around and give a giant hug too. I’ve been known to give it a little smooch as well. I really do love this house.” We can relate. In fact, hugging, handling, smelling, and staring dreamily at wood is typical day-to-day around our mill and office.
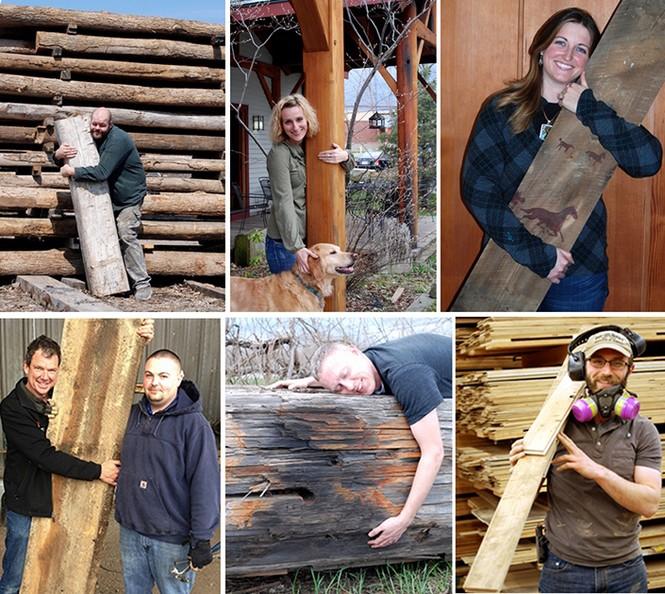
“We wanted to use as much reclaimed wood as possible because it’s environmentally friendly and a healthier option for our family, but also just as important, we love the sustainability aspects of re-purposed wood,” Greg continued.
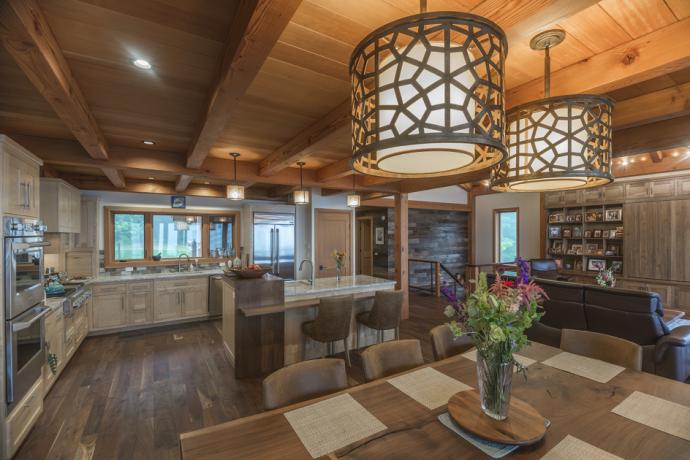
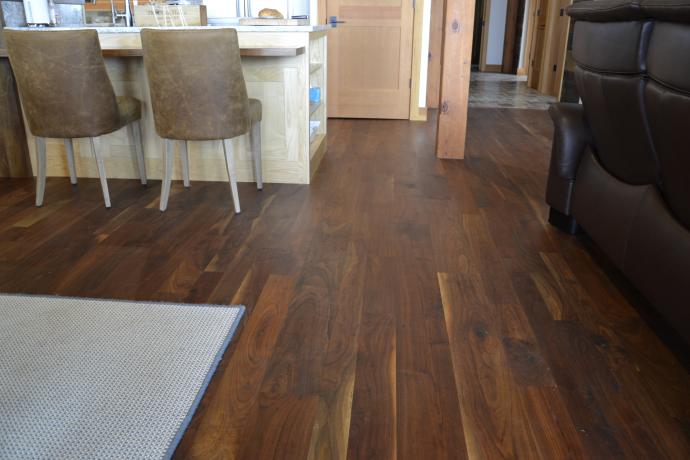
We learned that it would be common for Greg & Dee to have large gatherings and lots of cooks in the kitchen. Foot traffic would be heavy, but they live in a relaxed atmosphere, so shoes would be off. This type of living would be a good fit for Walnut as it is a softer hardwood. The rich coffee, purple, caramel, and tan toned wood flows throughout the main level of the home. “The Reclaimed Walnut floors are one of the best decisions that we made. We used a no VOC finish so they do require more care, but they are so beautiful that it’s totally worth it.” To balance out the darker floors, the custom NEWwoodworks cabinetry stays light.
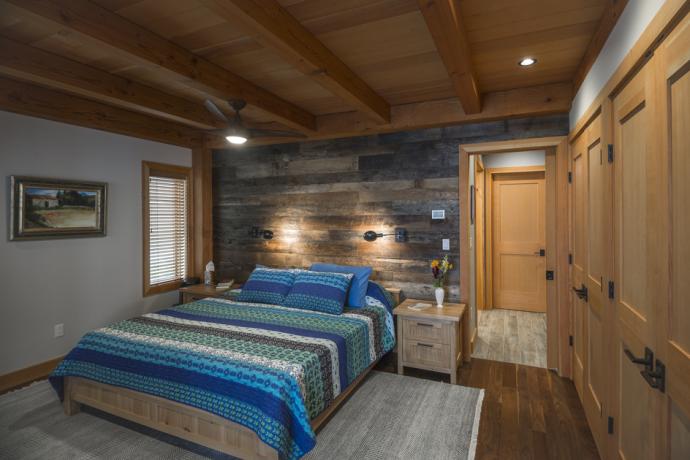
The interior trim is Douglas fir which joins with American Prairie Taphouse reclaimed softwoods on the bedroom, entry, and stair walls. “We were initially concerned that with having too much wood, that decorative wood paneling on the interior walls could be overkill. Turns out the team at Pioneer Millworks suggested just the right amount and it ended up being the perfect complement to the interior of our home.”
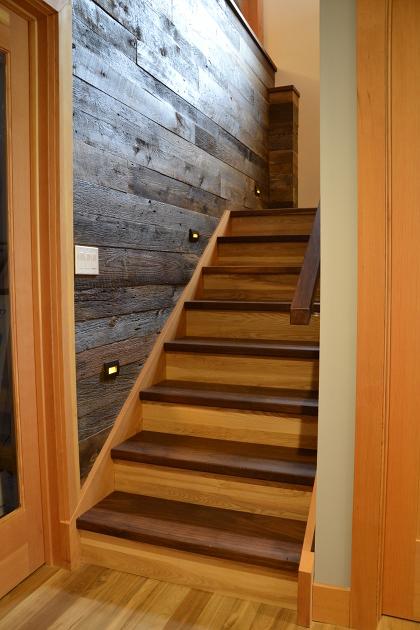
The stairs lead from the main level to a rec room, kid’s bedrooms, and an exercise room via Douglas fir and Walnut raisers and treads with a cable railing system.
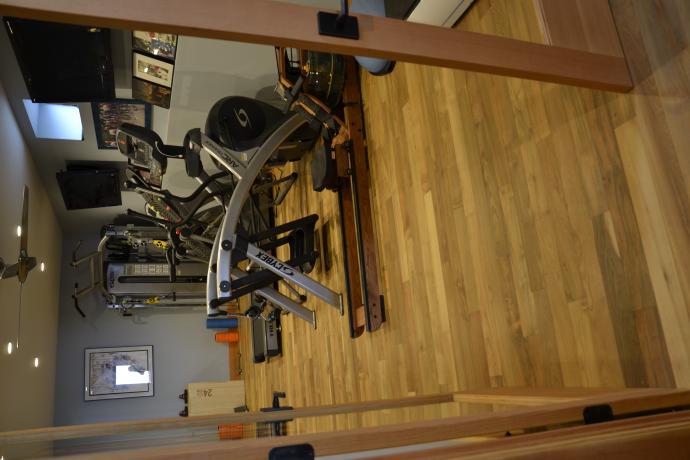
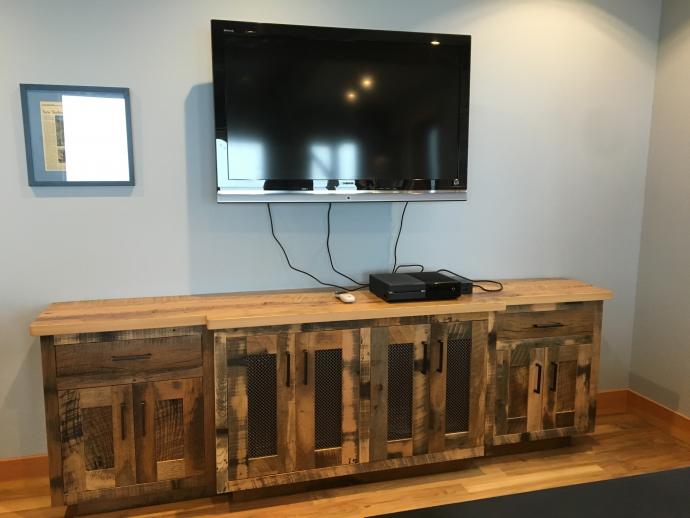
The lower level features Reclaimed Teak, an incredibly durable species with rich, warm tones. “Choosing the reclaimed teak was an excellent decision for downstairs. We love the look and really appreciate how well it has stood up to heavy traffic from the kids, friends, and our gym.”
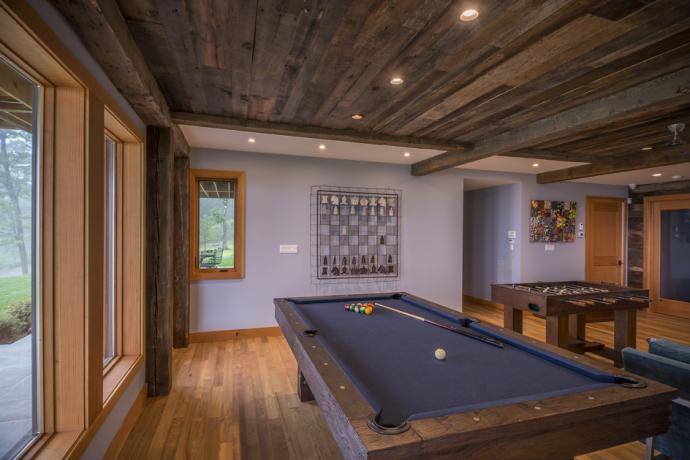
“The rec room’s ‘as-found’ industrial salvaged timbers add a lot of fun and character to the space. Using them throughout the house would not meet our aesthetic desires, but in this room the timbers along with the reclaimed barn-wood on the ceiling definitely add to our house.”
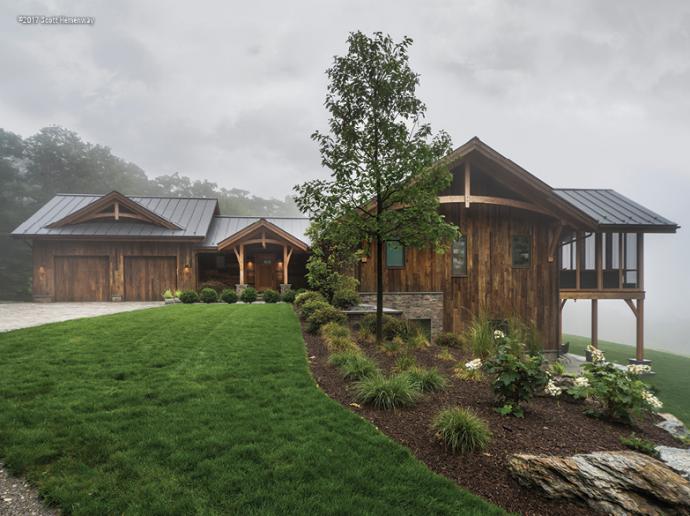
When approaching the home it appears to have grown out of the land, to be part of the surrounding forest thanks in part to the exterior siding’s hard-earned natural tones. “Our favorite Pioneer Millworks element is the cladding on the exterior of the house. Perhaps more than any other feature, this multi-color, multi-textured wood sets the tone for the uniqueness of our home.”
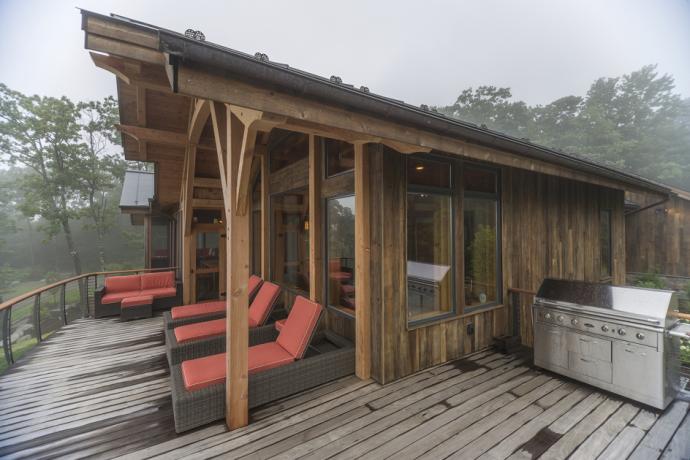
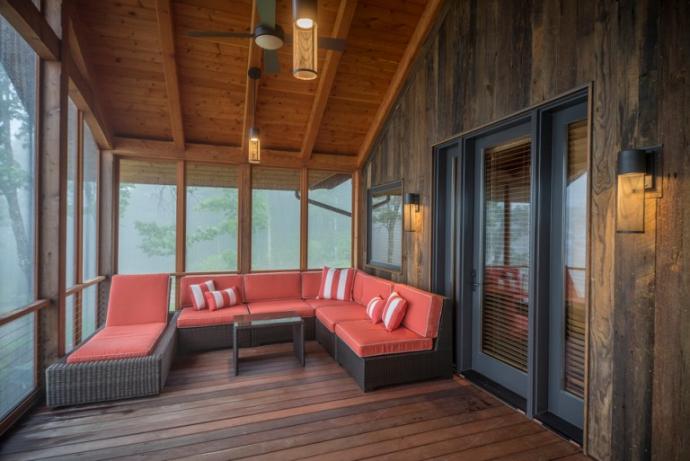
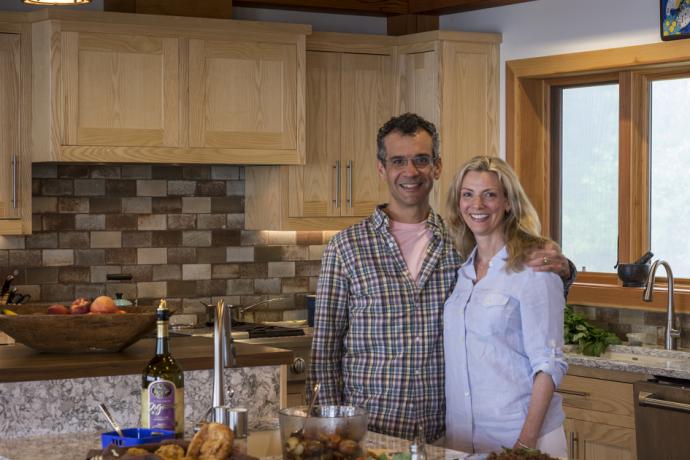
“One of our favorite things to do is wake up in the morning on a cold winter day and lean back and our chairs in front of the picture window and drink in the view with a nice warm blanket and a hot cup of coffee. If a mountain was able to give birth to a house, this would be the house.”
Thanks Greg, Dee, and family for letting us be part of your dream home!
*****
New Energy Works Timberframers (our sister company) designed Greg and Dee’s retreat home creating a layout with ample party space with unobstructed southern views of the Catamount and Butternut Mountains. They included screened and covered porches which blur the line between interior and exterior spaces. Their team enclosed the home with the high efficiency Matrix Wall System and SIP roof panels. This same group was also responsible for installing the American Prairie Reclaimed Siding. We work elbow to elbow with New Energy Works and are always thankful for how smoothly our combined projects go. Plus, they’re as wood obsessed as we are!
(If you’re interested in the whole story, Timber Home Living Magazine has followed this project from design to completion.)
