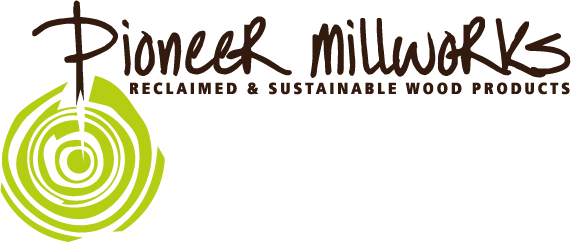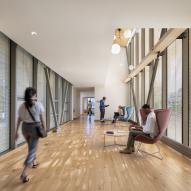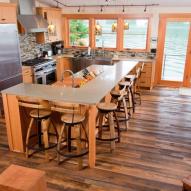History, Identity, and Culture … Reclaimed
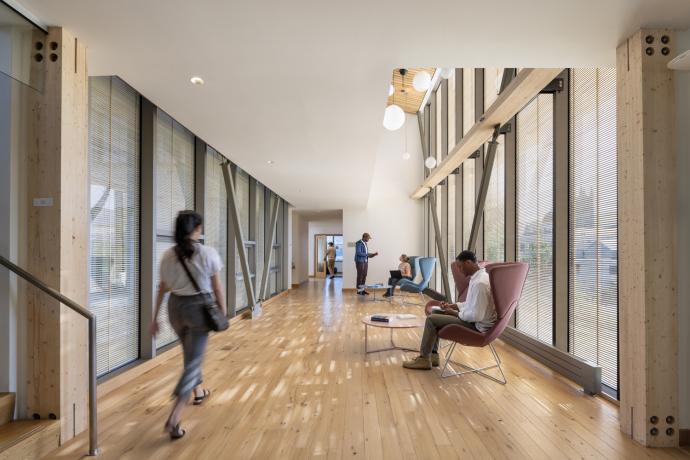
“The Davis Center is Williams College’s multicultural center,” says Ashley Rao, AIA, LEED AP Phius CPHC of Leer Weinzapfel Associates. Located in Williamstown, Massachusetts the campus and township hold a rich heritage and express a long line of storytelling. “When we came upon this project, the Davis center was occupying three or four old residential buildings on the Williams College campus. Our goal was to balance the preservation of the history of this student activist center by giving it a new face in the spaces it most desperately needed to really host community outreach, which is at the core of this program.”
The Davis Center is a historic complex that symbolizes Williams College’s commitment to a fully inclusive college community. The Center encourages engagement and discourse while advancing issues like history, identity, and culture. The center’s goals include understanding how important issues effect underrepresented communities as well as their learning, creativity, and socialization with other students. The facility is vitally important to preserving Williams College past and more importantly, its present and future.
The center was originally comprised of three closely organized residential campus buildings. In these small buildings, Rice House, Jenness House, and Hardy House could only accommodate 20-25 students each. Slowly falling into a state of disrepair over the intervening years, a reassessment in size and aesthetics was sorely needed.
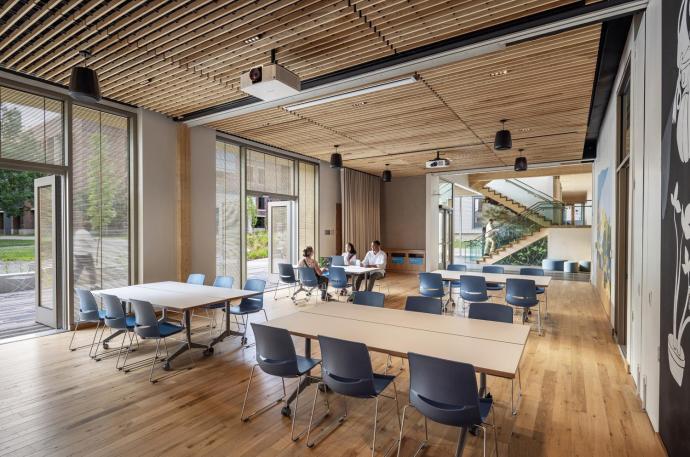
Rao says, “We were looking for a gathering space of up to 200. We evaluated the structures to see if we could adapt any of them and ultimately, we decided on a balance that preserved two of them. We demolished the central structure and replaced that with an addition that connected directly to the Rice House.”
The completed Davis Center complex now encompasses approximately 26,000 sq ft; 20,000 for the Rice House and accompanying addition, and 6,000’ for Jenness House which remains a separate structure, “But” Rao notes, “the landscaping and new pedestrian-oriented plaza ties the buildings into a unified complex.”
Rao continues, “The project also set out from the beginning to pursue ‘Living Building Challenge Petal Certification’. There was a focus on those components in the challenge that were really most applicable to the student multicultural activist program. That included equity, beauty, and biophilia, but also the materials petal and thinking about ‘how is the extracting and processing of materials impacting communities?’ Communities whose social economic status is not high. So, we wanted to think about that as part of this project too.”
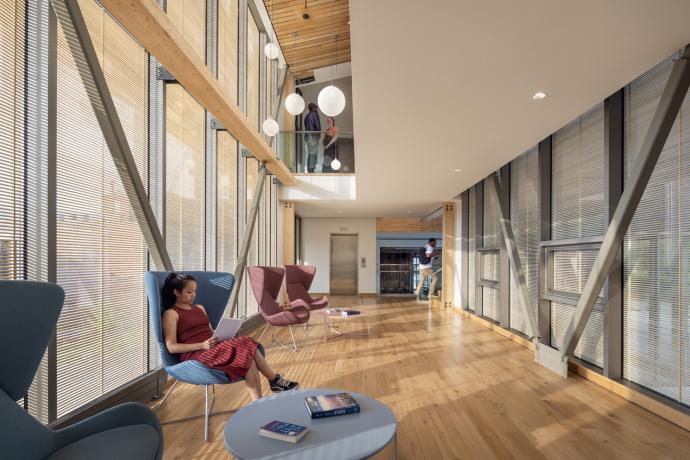
As defined on the website:
The Living Building Challenge is a philosophy, advocacy tool, and certification program defining today’s most advanced measure of sustainability in the built environment. It addresses all buildings at all scales and is an inclusive tool for transformative design. Whether the project is a single building, a renovation, an infrastructure project, or a park, the Living Building Challenge provides a framework for designing, constructing, and improving the symbiotic relationships between people and all aspects of the built and natural environments.
Living Building Challenge (LBC) Petal Certification is an intermediate level of green building certification that requires meeting the ten Core Imperatives and at least three of the seven performance categories, called Petals.
Rao says, “The goal was to give it an image and a scale that responded to this residential home quality that meant so much to the students using these spaces. We did that in a couple of ways. One was really looking at the material of the original buildings which are wood framed buildings with wood cladding and clap board siding.”
“We asked ourselves, ‘How can we take this language of a roof scape, of a shaped roof, and this planked siding and make them both resonate with our sustainability goals and make it new, while also thinking about the context and scale?’ The charred cladding was a deliberate and poetic choice that we worked on with the Davis Center leadership.”
Rao says that the Pioneer Millworks materials came into play, “when we went down the path to charred wood.” She continues, “We were looking for all FSC certified wood, looking for as many projects as possible that looked at ingredient transparency. Pioneer Millworks offers several products that have that kind of transparency, so having that focus and having practical experience with this process and of the rigorous requirements was hugely helpful.”
Because our company ethos is based in sustainability on the simple belief that people, planet, and profit work together to ensure a better future, Pioneer Millworks was positioned as the obvious choice to provide reclaimed materials to the project, outside and inside.
For the interior of the buildings the choice was made to use Pioneer Millworks American Gothic reclaimed oak flooring which celebrates yet another story from the area’s deep history.
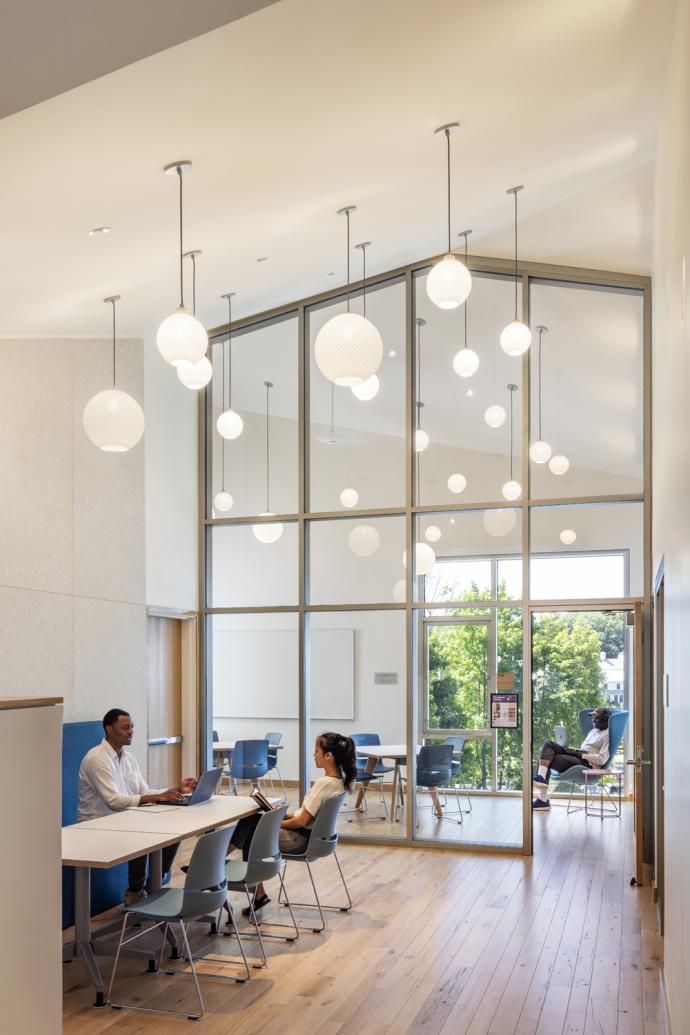
“One of the co-directors of the Davis Center, Bilal Ansari, brought a series of historical newspaper articles about the first minority settlers in Williamstown who were self-emancipated slaves from the south that ended up living just outside of what’s currently considered Williamstown, by Broad Brook. They used the white oak material that was around and wove baskets from white oak saplings as part of their livelihood … the idea of white oak as a material and basketry inspired forms was a leaping off point for the design team.”
“When we looked in the existing Rice House, which is the student union dedicated space and Jenness House, these buildings had white oak floors that were probably from 1820. So, when we were looking at how to take some of this storytelling about the importance of white oak to the community and looking at the material legacy of the existing houses it made so much sense to, one, use a white oak material and two, a white oak material that had already lived its life somewhere else outside of the building.”
Rao continues, “I think that using the American Gothic reclaimed oak in the new spaces was a way of extending the story of reclamation and preservation of history from the two original houses of the building into the addition as well. It’s also material continuity because there was nothing on the floors of Rice and Jenness that was perfect or immaculate. Having these floors that had lived in unique places really brought the story of use and deep human occupation to the addition.”
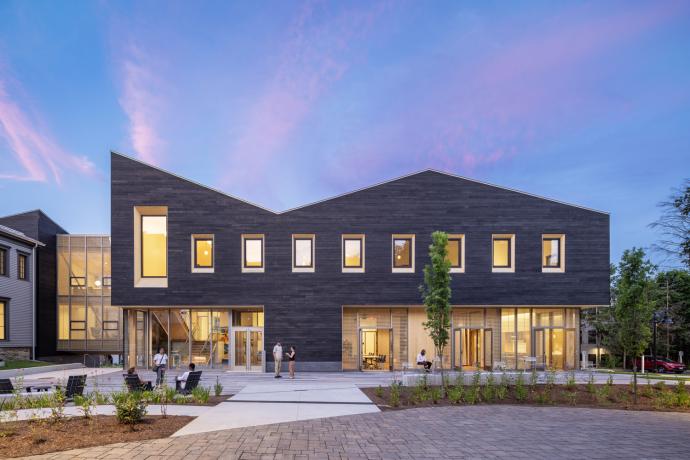
Rao concludes, “Pioneer Millworks sales manager Jered Slusser was a terrific resource and one of the only people in the entire industry that I talked to that understood the material and manufacturing rigor required to build an LBC project.”
In a project that encompasses history, humanity, and sustainability, it’s incredible how certain material choices can pinpoint and elicit not only the design intent of architects and designers, but the feelings of an entire student body and administration. When we can lend our materials to celebrate such important story we also share in the pride and joy felt by the community and are extremely honored to play a small part of the tale.
Architect: Leers Weinzapfel Associates
Photography: Albert Vecerka/Esto
Awards/Certifications:
Living Building Challenge - Petal Certification (pending)
Chicago Athenaeum – Green Good Design Award, Winner, 2025
A'N Best of Design Awards, 2024 - Honorable Mention, Social Impact
Built Design Award, Winner in Architectural Design - Institutional, 2024
BSA Unbuilt Planning & Design Award: Planning, Impact, 2023
Engineering News-Record New England, 2024 Best Projects, Award of Merit – Higher Education/Research
