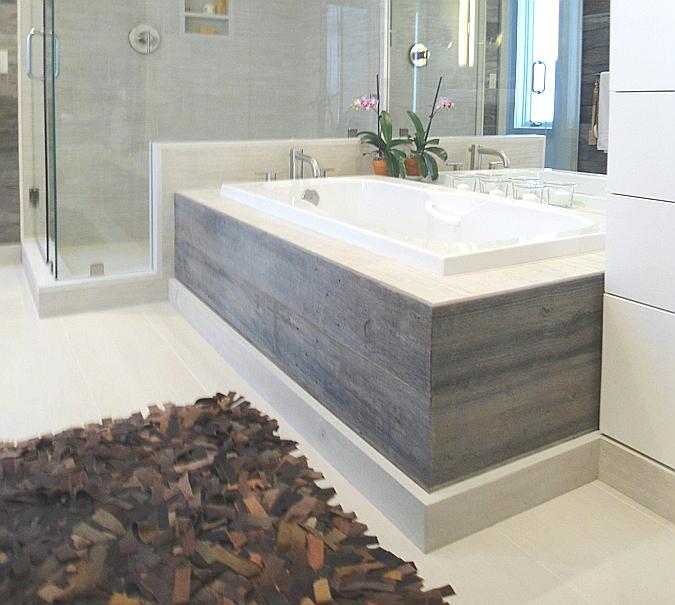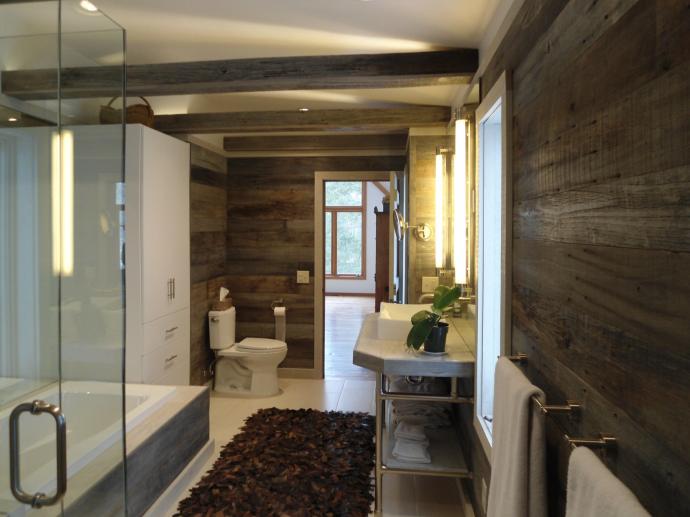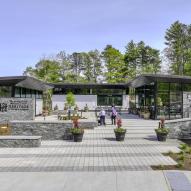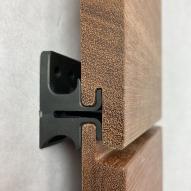ALL YOU NEED IS JUST A LITTLE PATIENCE
Anyone who’s lived through a remodeling project in their home knows that things often don’t go exactly as planned, or finish in the time originally anticipated.
Our client Jennifer came to see us back when the weather was still nice and I just recently had the opportunity to visit her home and take a look at her newly completed master bathroom remodel. The expanded space incorporates our Mixed Brown-Grey Barn Siding throughout.
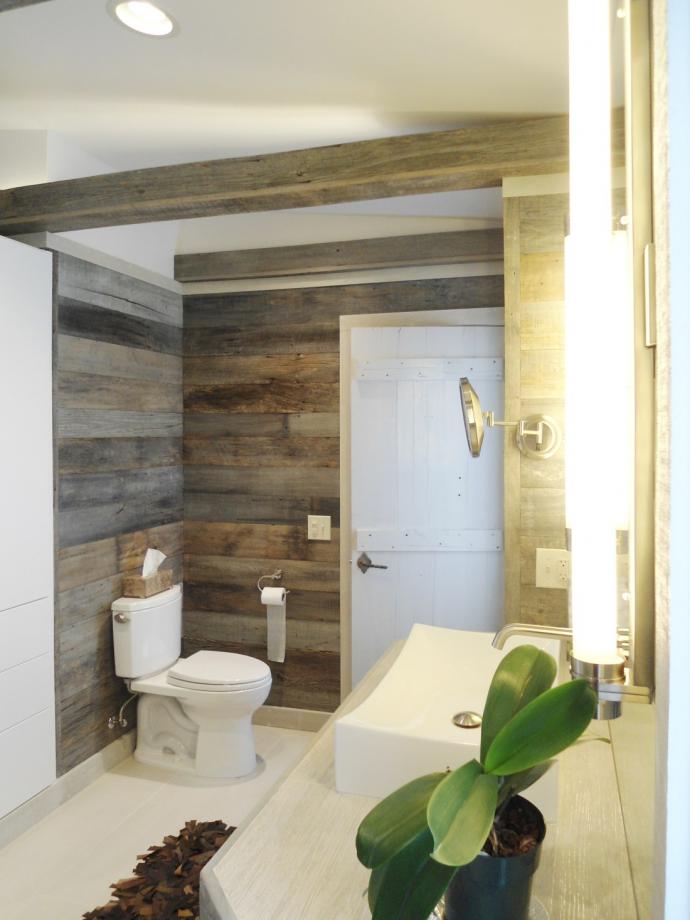
The home itself is an 1800s barn on a rolling, wooded lot so the barn siding was a perfect fit for the aesthetic of the space, but Jennifer also wanted to incorporate a contemporary feel which she accomplished by including bright white cabinetry with clean lines and the crisp, modern fixtures and tiles.
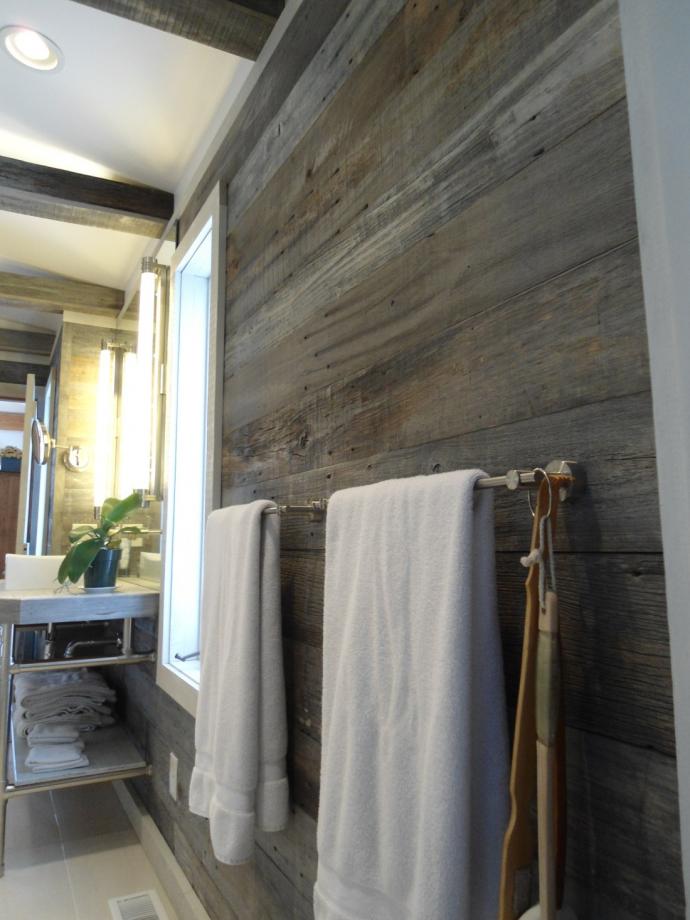
As with many remodeling projects, there were snags and delays along the way- demolition that took longer than anticipated and design changes on the fly. Jennifer and her construction team also took their time with the details. The Barn Siding for the walls was planed on site to totally eliminate any variation in thickness and Jennifer hand applied a very subtle finish to soften the naturally dramatic color variation in the Mixed Brown-Grey planks. Additionally the vanity was custom designed and built to fit the room and a large new master closet was created using space from the garage.
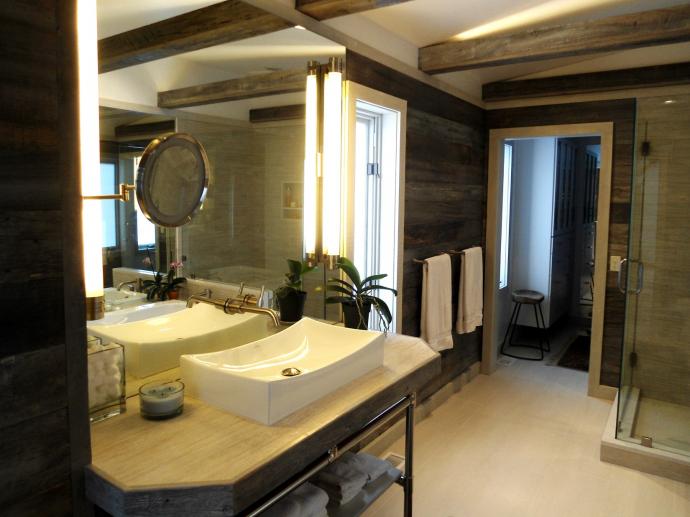
Ultimately, the results are worth the extra time spent. The carefully considered details make for a stunning, spa-like space that Jennifer can enjoy everyday. Her patience paid off in a big way!
