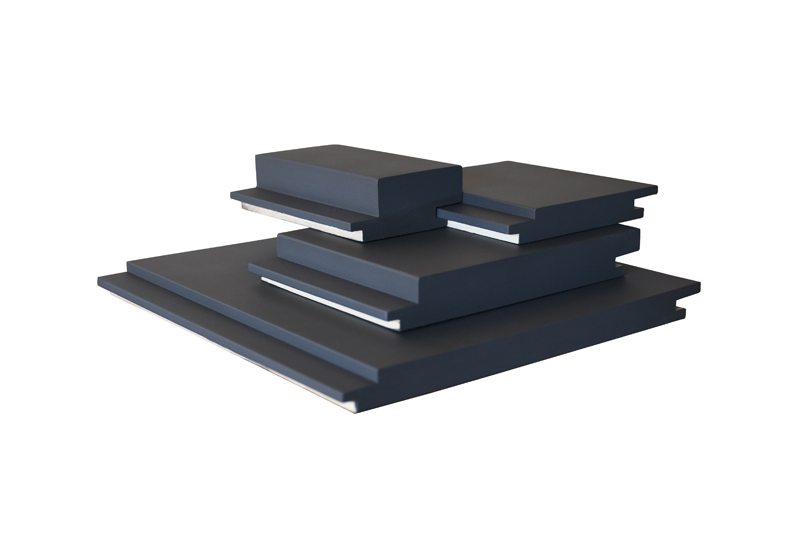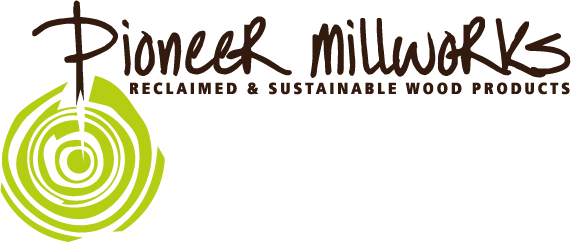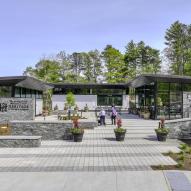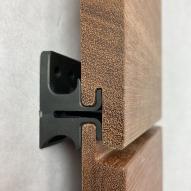Arrive Without Traveling with Skyline™
Every metropolitan landscape has a well-defined personality. It emanates from its geography, its topography, its bustling urban hearts, and its pastoral suburban landscapes. Each city contains an influential palette of color that draws from its surroundings, history, and its architecture.
Skyline™, Pioneer Millworks customizable cladding system, developed its proprietary color palette from several cityscapes from around the globe. Every color option is designed to evoke elements of far-flung locales and vibrant urban centers into your own commercial and residential locations. The range of influences on the Skyline™ interior color palette is as multifarious as the prospective usages of the cladding.
Skyline’s™ color wheel of interior tones and hues suggests the chalky sun warmed mountain sides of Sapporo, Japan, the muted rocky outcroppings of Matera, or the rain-soaked evening streets of fictional Gotham. It highlights a varied choice of colors that can mix and match and inspire a brand-new design plan for your location.
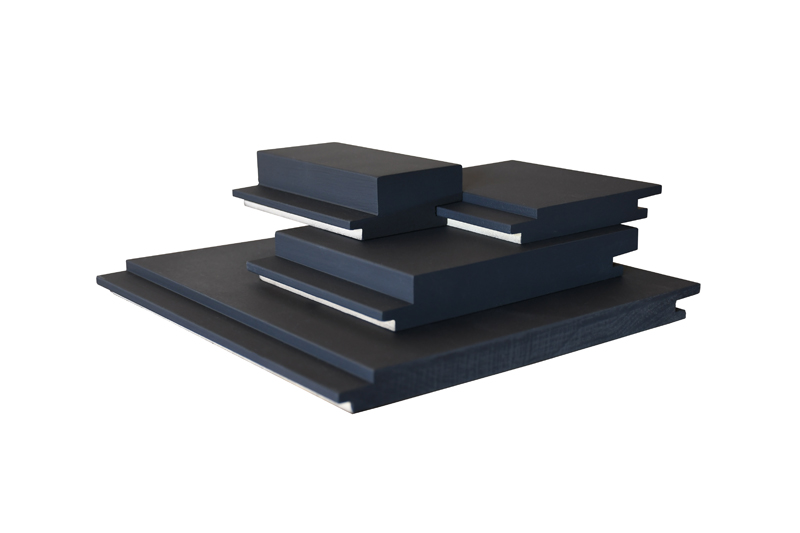
Deanna Varble, Marketing and Creative Director for Pioneer Millworks collaborated with Color Development leader Meagan Samuels and her team on creating the custom hues for the Skyline™ collection. Varble spoke highly of the west coast team’s ability to pull ideas out of team brainstorming, “Our team members are really good at listening to what our clients are really asking for. They’re able to get at the heart of a concept and make that a reality through color and texture in a way that is just right.”
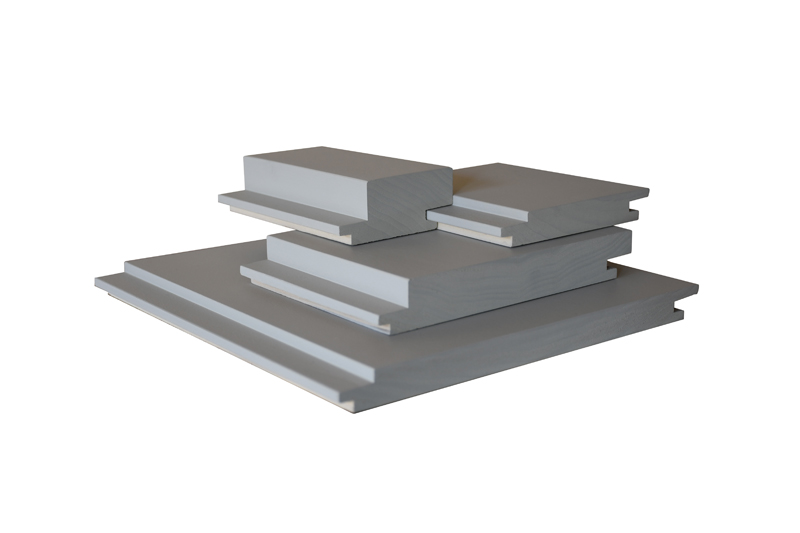
During the brainstorming conversations between the coasts, the Skyline color scheme began to appear. Varble said, “We started to play around with the question ‘What places that might encapsulate what these colors look and feel like?’ and that became the impetus of naming the colors after places. What city’s ‘skyline’ has an overarching feel of that color?”
“With the dimensionality of the paneling,” continued Varble, “it started to feel as if it was taking on a landscape form, almost like a topographical map.”
A map that would provide designers and end-users a clean sheet to express any of their design ideas while working with Skyline™. Because it is entirely customizable, Skyline’s™ interchangeable heights and widths allow for countless combinations, textured or subtle, static or with implied movement. Adding specialized colors to the equation and the cladding reveals an additional dimension.
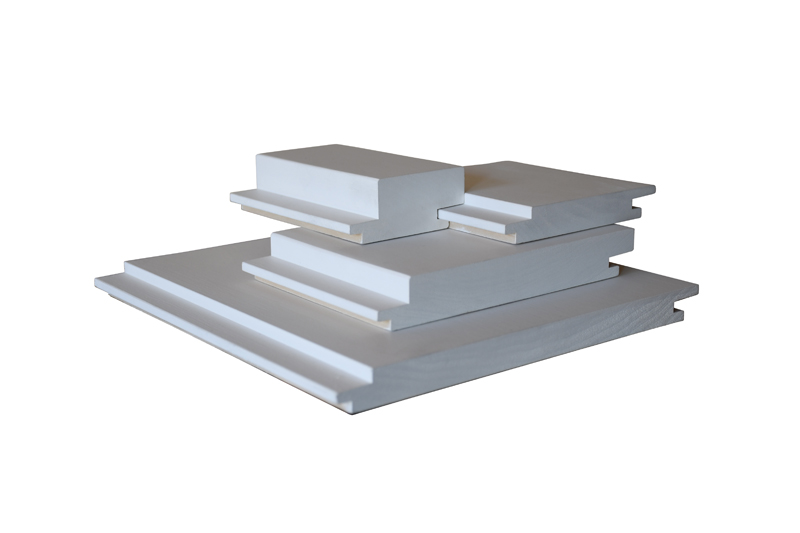
“You can play with dimension in terms of height, width, and depth, but you can also play dimensionally in terms of tone. We wanted to give designers this fourth dimension. So, we worked to be able to have a palette of cool greys and warm beiges that tonally lay near one another but are not the same, having enough contrast to add that fourth layer of dimensionality was important. A designer can take a set of greys and work in terms of foreground, background, height, and width, but they can also add tone and hue into the design. These warm and cool neutrals also pair well with other materials so that a designer’s vision can be complete. Skyline can be the focus, or it can be the compliment to a larger concept.”
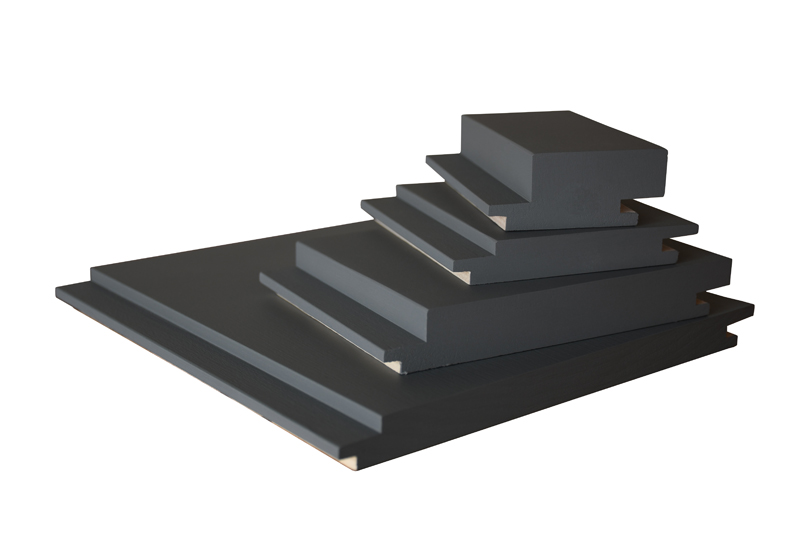
With the variety of dimensions that Skyline brings to a designer’s tool kit, it’s hard to describe the possibilities of the product — the designer’s imagination becomes the magic that sets Skyline apart from traditional wood wall paneling options. “There’s this ability with the Skyline™ collection for the designer to really make the pattern their own,” says Varble. “There isn’t a set rubric on what you can do with this, it’s really up to the imagination of the designer. And I cannot wait to see where designer’s take this collection. It’s going to be really special.”
