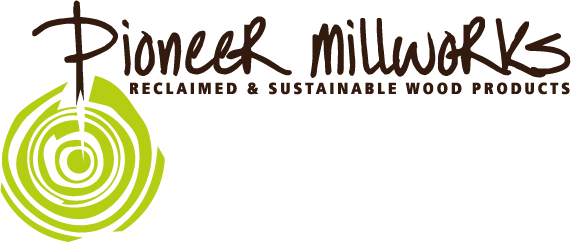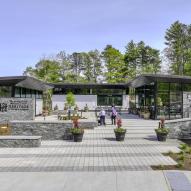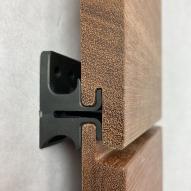Natural materials for a custom home: Design Q&A
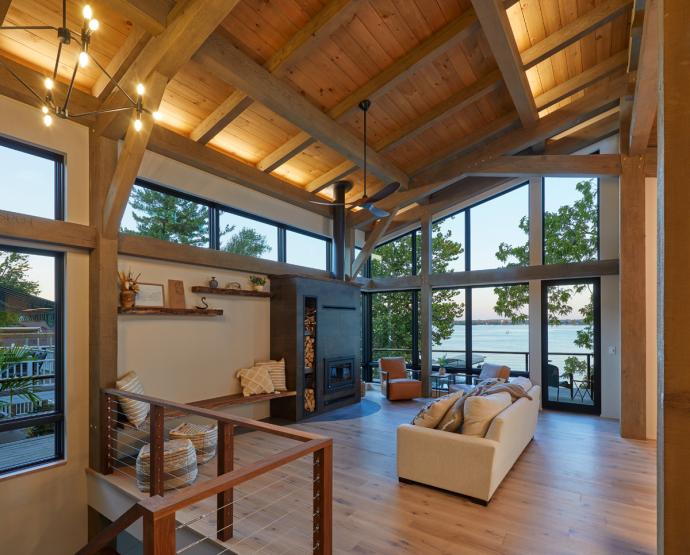
Pioneer Millworks recently provided our Modern Farmhouse Casual White Oak flooring & American Prairie Redwood siding for a custom timber frame lake house project that was designed and built by the in-house team at our sister company New Energy Works for some longtime clients in the Finger Lakes region of New York.
We caught up the interior designer on the project Diana Gerken to talk about the home’s unique design, the natural materials selected for the project, and why she thinks working with sustainable building materials is so important.
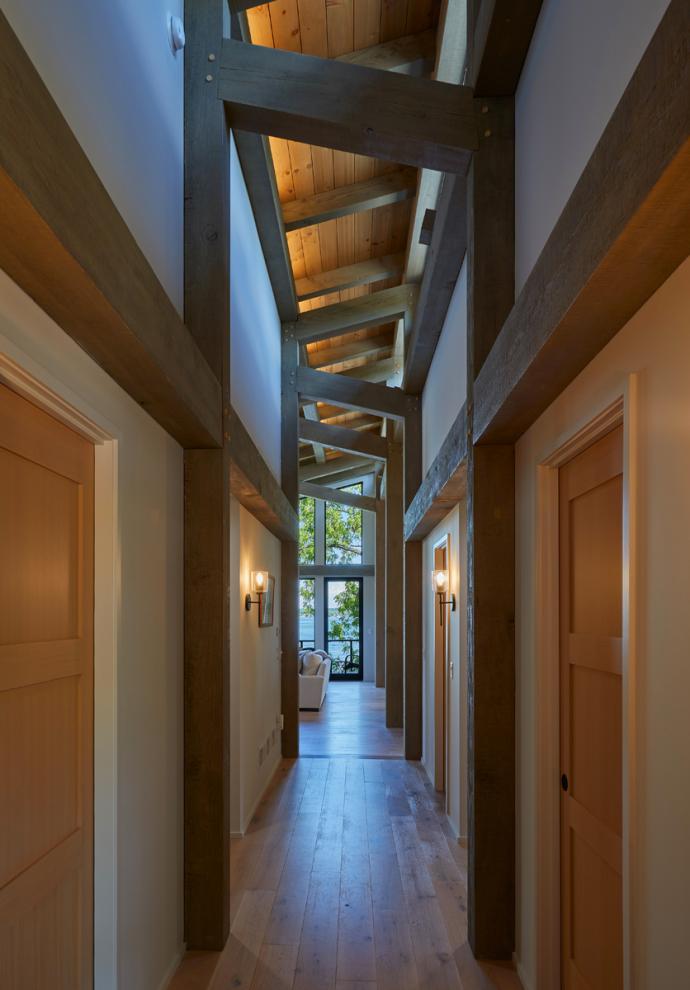
Q: How did this custom timber home project get started?
A: This family home is located right on the shores of one of New York’s Finger Lakes and came out of a previous relationship our team had with the homeowners. Our fine woodworking division, NEWwoodworks, had designed and built a custom kitchen, bathroom, and a few other features for the clients a number of years ago, so when it came time to build this new home they we already familiar with New Energy Works and Pioneer Millworks.
They had a plot of land on one of the Finger Lakes that they wanted to develop and build a new house on when they reached out to us again. For this project, the homeowners were interested in working with us from a design + build perspective and incorporating our fine woodworking as well as Pioneer Millworks products, really utilizing all our service offerings for their new home. They worked very closely with our architectural and design + build team every step of the way and the home’s design had to fit within the very tight confines of the lot, which really resulted in a uniquely designed timber frame home with multiple levels.
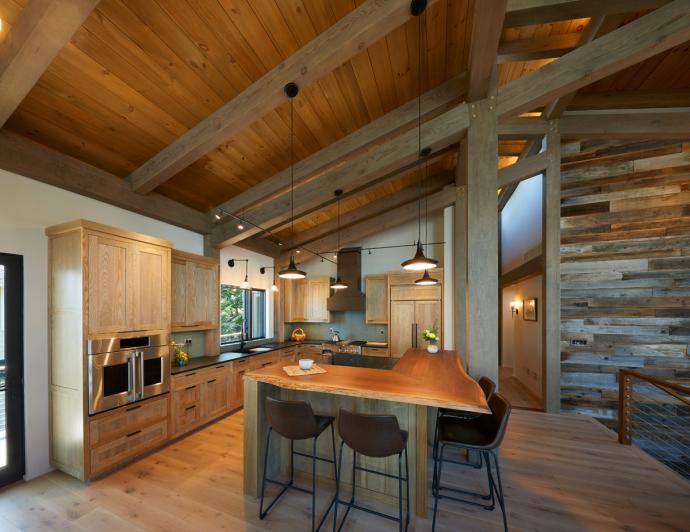
Q: How did the unique look of the home evolve throughout the design process?
A: One of the key themes that was decided early on was the use of wood throughout the home. The look of the home merges both of the homeowner’s personalities into a unified design language, blending the husband’s desire for a rustic look with the wife’s modern, clean-line aesthetic. I think our team did a really good job blending the two styles and working with the homeowners, really taking the time to listen to their input to get it right.
The color and texture of the timbers informed a lot of the material and color choices in the home. The Douglas fir timber frame utilized a chain-saw textured finish with a really soft grey-brown stain, and then we married that with a light color palate for the floors and other wood featured throughout the home. Custom cabinetry and shelving featured Ash and Walnut to highlight the selectively removed trees from the property while building. When it came to selecting Pioneer Millworks products to incorporate into the design, the homeowner chose a wide-plank Modern Farmhouse Casual White Oak flooring with UV-cured finish as well as American Prairie Redwood siding that was utilized both on the exterior and interior of the home.
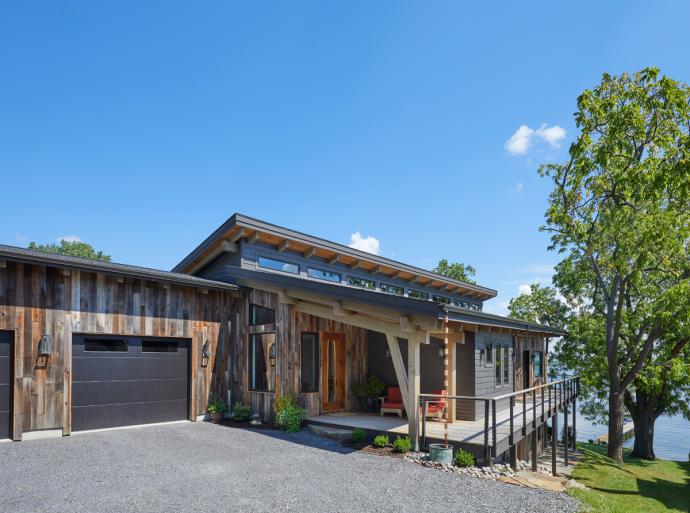
Q: How were the Pioneer Millworks products incorporated into the design?
A: The Casual White Oak flooring was chosen specifically by the clients to give the home a very clean modern look, and the UV-cured finish was also a very conscious choice because it is a very durable and hard-wearing finish that could stand up to the wear-and-tear that the homeowners expected to happen while entertaining, and just daily life in a lakefront home like this. The light wash incorporated in the finish gives the flooring a bit of a sun-bleached look that feels at home on the lake shore.
For the exterior, the reclaimed Redwood siding was utilized as cladding for the garage, which is the first part of the house you see when approaching from the road, that then partially wrapped around the sides of the home and was again featured in the main living area as a feature wall leading down the staircase to the lower level, bringing the exterior look into the home and tying everything together creating a very clean and natural vibe inside and out.
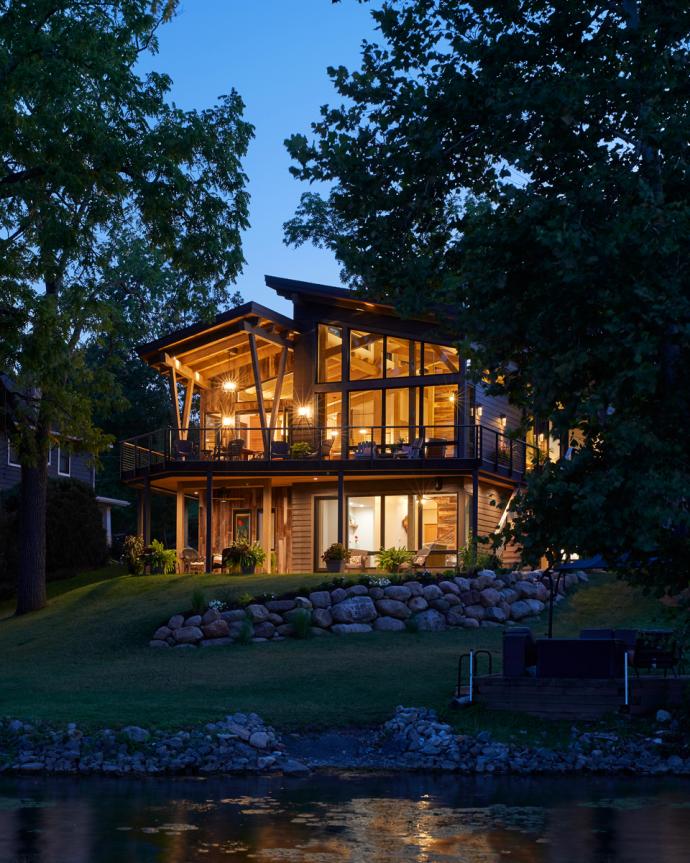
Q: Were there any other unique design features used in the home?
A: This home also has an abundance of windows that are strategically placed to optimize the lake views and capture as much natural light as possible while maintaining privacy. All the window placements are designed to also give the feeling of a connection to nature that resonates with the natural wood timbers and other materials used throughout the home, giving the home a unifying thread of natural, organic beauty.
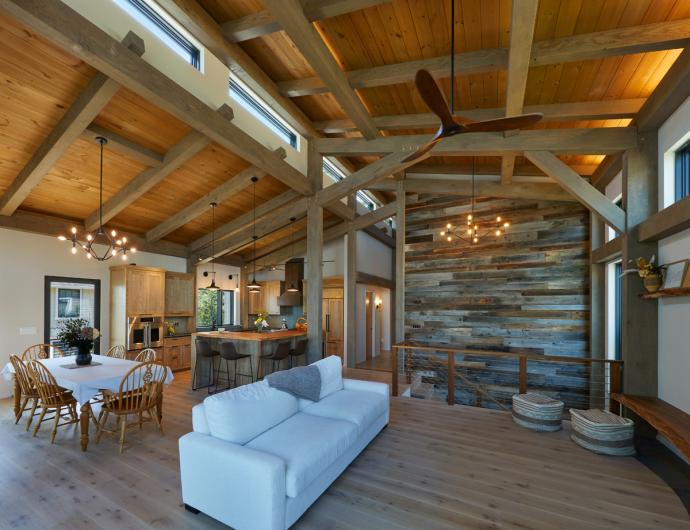
Q: Why do you feel it is important to utilize natural or sustainable materials in projects like this one?
A: Firstly, I think it is important to make conscientious material and building choices because of the direction our climate is heading. I feel that we all need to make thoughtful choices to address climate change and one of the ways we can do that is being conscious of factors like the carbon footprint and environmental effects of the building materials we use in construction or renovation projects. As a designer, I always try to keep that in the back of my mind when making material selections or working with clients.
The inherent beauty of natural and reclaimed materials is not only that it is a positive choice for the environment as a whole, but these materials can also help you tell a more meaningful story with your space through design. You get to see, touch, and feel history with these materials, and you can borrow some of that history to ground a new space with sense of authenticity.
The more you can bring nature from outside your home into your home, the more grounded you will feel in the space. I believe in incorporating a strong connection to nature, because it is not only good for the people who occupy these spaces, but for the planet as well.
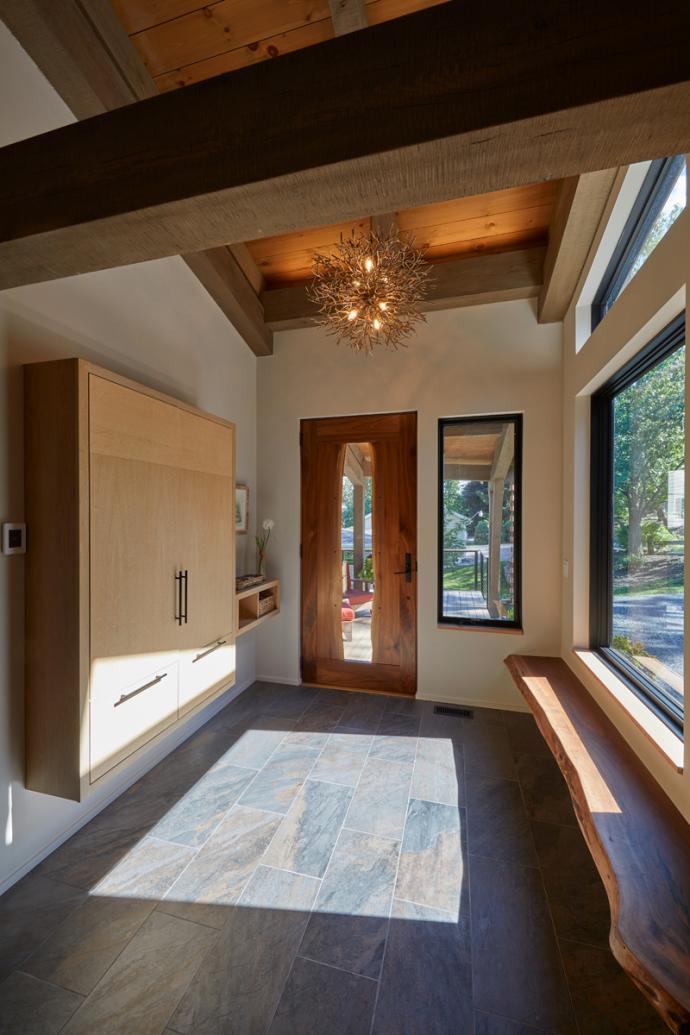
Q: As a designer, what advice would you give someone who is considering building a custom home or remodeling an existing home?
A: I would say that hiring a professional interior designer that can understand your project and guide you thought the process is really important. When you are designing an entire house there are so many decisions that you can’t even imagine when you are first starting a project. How these choices are made, what selections might affect other decisions further along in the process, and so many other factors come up throughout the building of a new home. Having someone on your team who is trained and experienced in the field that can guide you and advise you as you go through the process will make your journey a lot smoother and your final results higher quality.
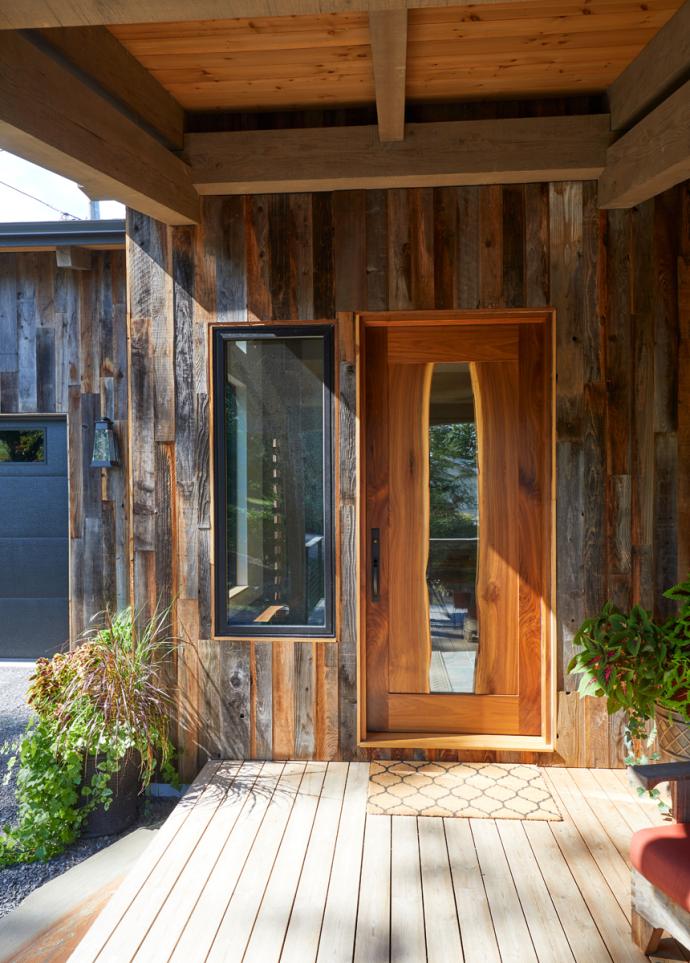
About:
Design is the name of the game for Diana whose focus is Interior Design and Architectural Design within New Energy Works in-house design group. After spending time developing and engineering trade show booths for Fortune 100 companies, she enjoys the day-to-day variety, new skills, architectural knowledge, and homeowner interaction that are part of daily life around her office. With a maker-mentality, Diana spends free time creating through fiber arts, baking, renovating her own home, and occasionally tinkering on the family’s latest project car.
See our project gallery: Private Residence—New York | Pioneermillworks
See the New Energy Works Case Study: Long-Term Lake Front | New Energy Works
