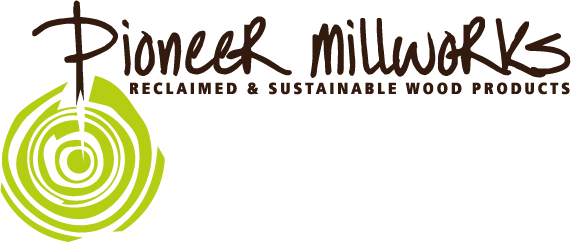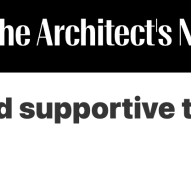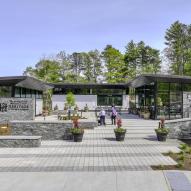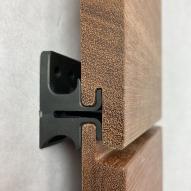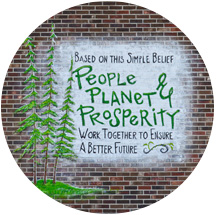RAW AND HONEST: REVITALIZING “OLD TOWN” PORTLAND AND SHIFTING SPACES IN SEATTLE
“Old town” Portland is an area with a lot of history, some of it grand, some of it not so savory. We’re excited to see this area on the up and up. One of the most recent tenants? Our friends at Ankrom Moisan Architects (AMA).
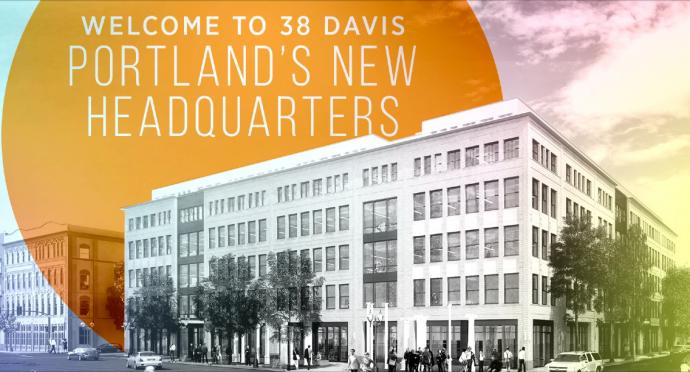
AMA specializes in urban architecture and recently moved their Portland offices to the new 38 Davis Building at the corner of Northwest Davis Street and Northwest Naito Parkway. The firm’s 227 Portland employees now find their work spaces on three floors and 58,000-square feet of the six-story building. The AMA team is aiming for LEED Silver certification at this new location. Within the space is a variety of storied wood bringing different history to the “Old town”.
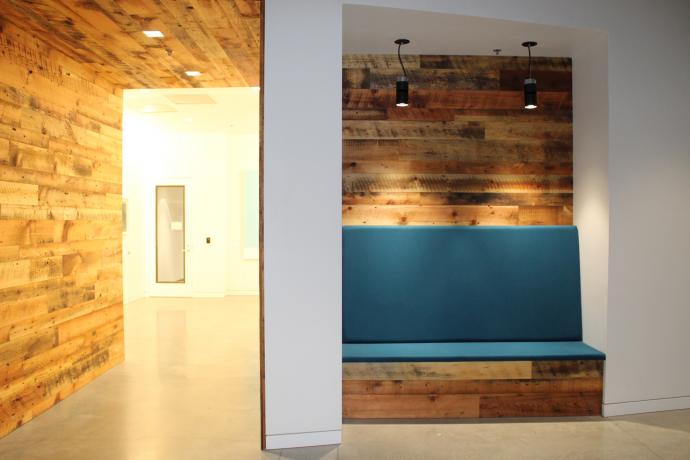
In the words of AMA, “Through a deliberate combination of raw, honest, and playful elements, our new workplace will better express our thought processes as we work to continually elevate design.” Exposed beams and columns, heavy steel, contemporary furniture and muted colors are joined by reclaimed hardwoods and softwoods throughout the office. The new spaces use these raw and honest elements to celebrate structure and design.
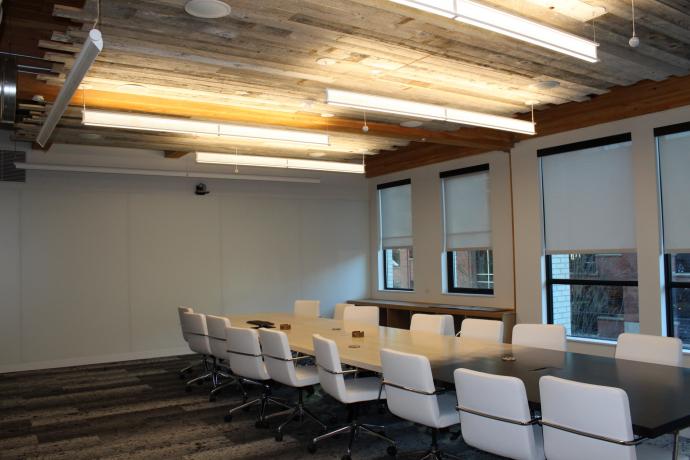
The main conference room immediately piqued our interest with its partially painted table top. (Perhaps our conference table is in need of a new inspired finish…) The AMA conference room incorporates lighter, reflective tones on each surface. American Prairie Painted fit the plan offering brighter surfaces allowing light reflection while highlighting original surfaces acquired from their past life cladding agricultural structures.
Subtle yet powerful punches of color appear throughout AMA in Portland. In meeting areas reminiscent of booth seating Black & Tan 50/50 paneling is accented with opaque orange and blue planks. We’re loving these meeting pods; offering privacy in a more compact footprint is something we could definitely get into for our showroom/office spaces!
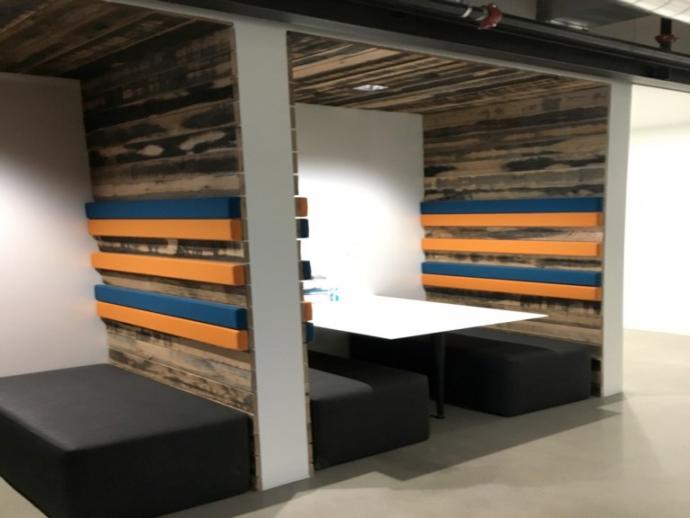
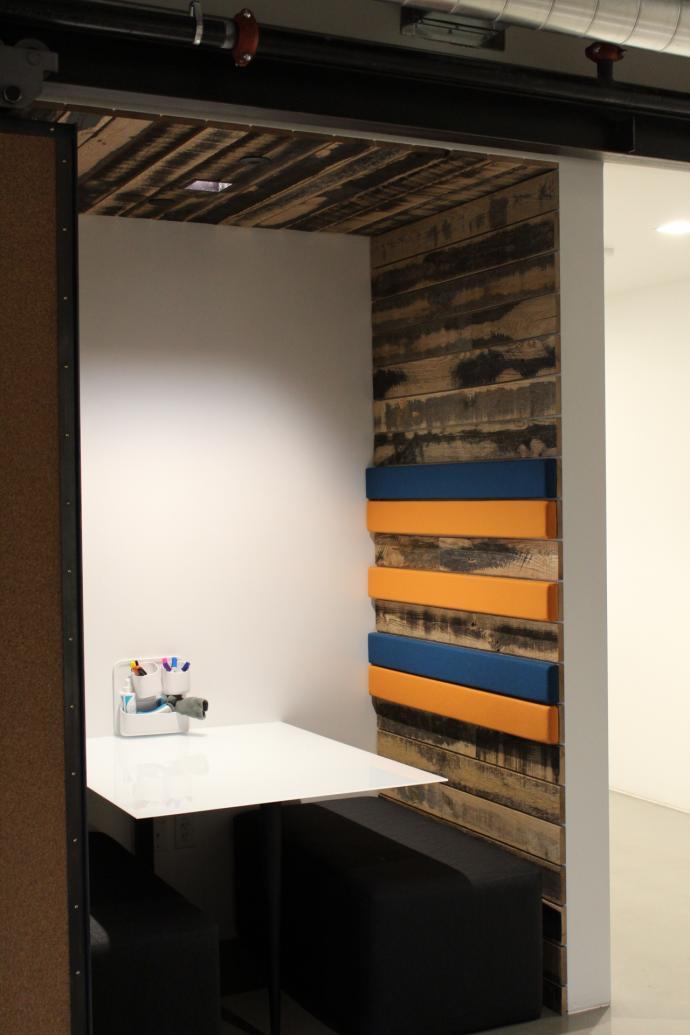
The lobby area desk is wrapped with Grandma’s Attic Reclaimed Softwoods and has that punch of color with bright yellow wall art.
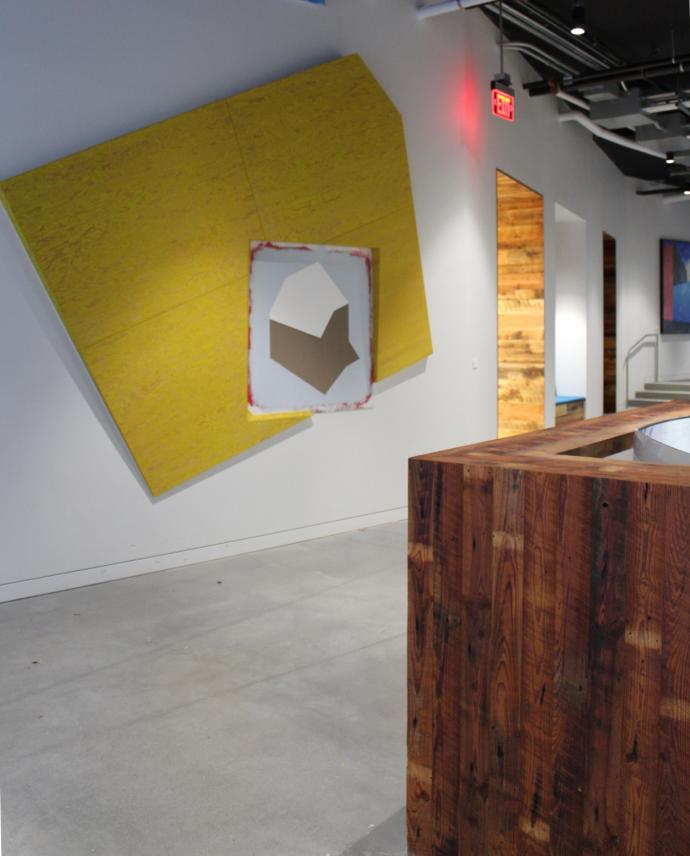
The unrestrained design experience will be shared with co-workers and clients alike in a central meeting room. AMA notes the creative process “takes each participant through an array of knowledge, references, emotions, and memories.” Here they’ve incorporated Black & Tan 50/50 at an angle to create a mosaic of wall paneling which spills from the wall onto the ceiling.
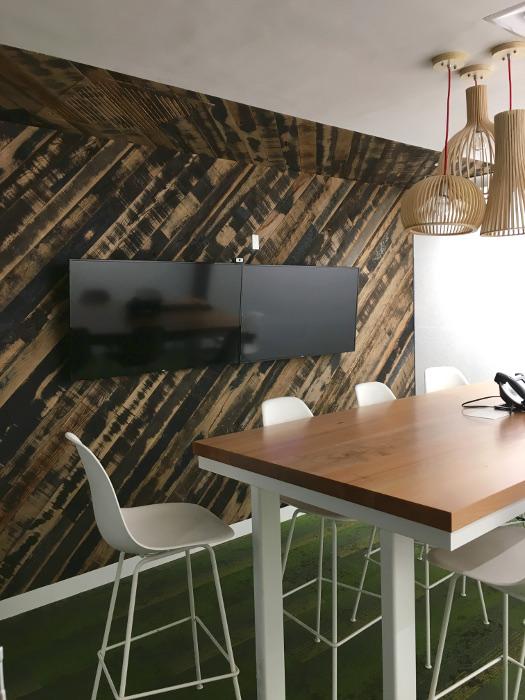
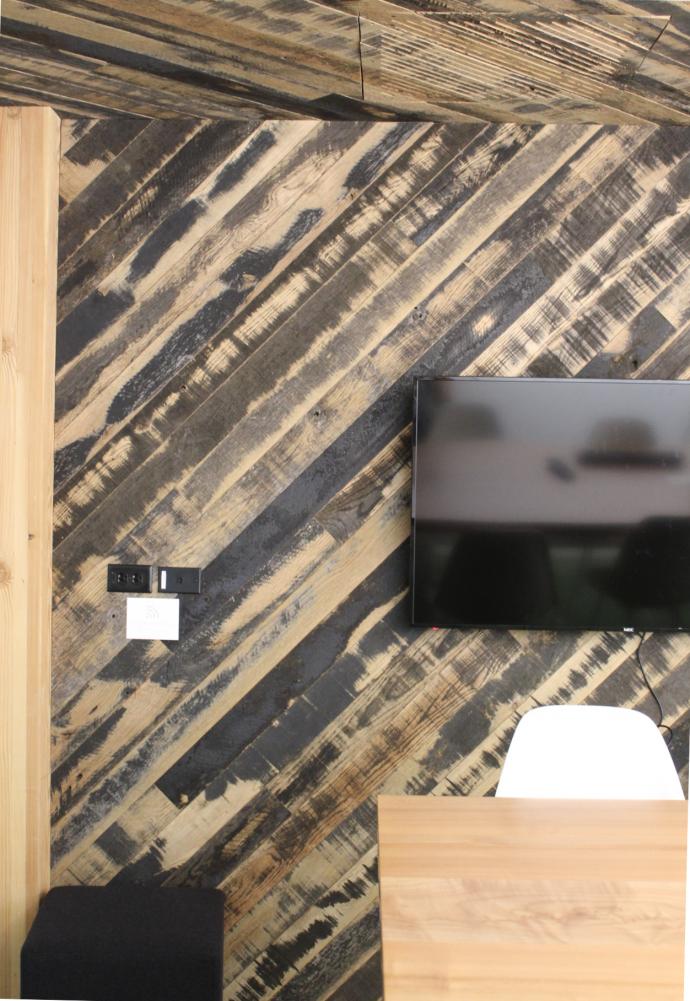
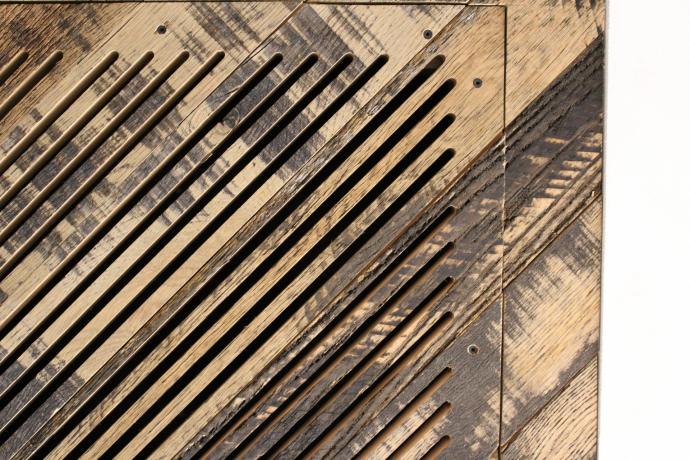
A bit further up the coast, the AMA office in Seattle, WA grew quickly from a team of 3 to a group of 100 scattered throughout two buildings and multiple floors. In order to support their culture of collaboration and innovation, in early 2016 the teams relocated to Seattle’s downtown core. Preserving the authenticity of their space, structural elements were left raw and exposed. Reclaimed American Gothic Engineered Ash brings warm tones while remaining understated in the Seattle office.
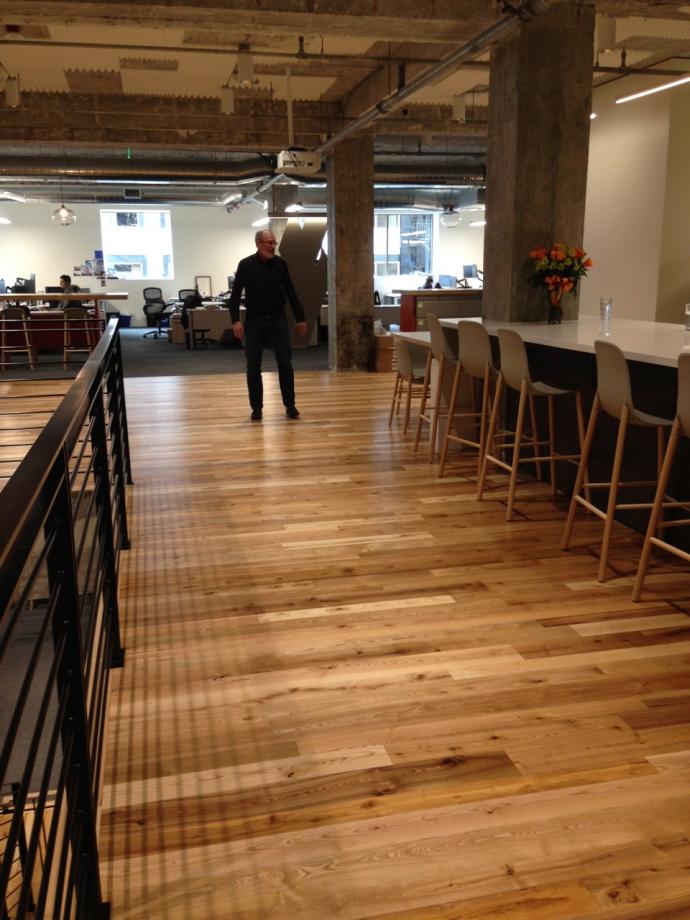
Focused on community, AMA designed the Seattle studio “to be welcoming to clients, visitors, consultants, and the wider design community as well. The core of the suite serves the public, and includes multiple conference rooms, a great room/lounge, materials library, print room, and model shop.” An open stairway connects the two floors and allows a seamless flow of Reclaimed Ash between levels.
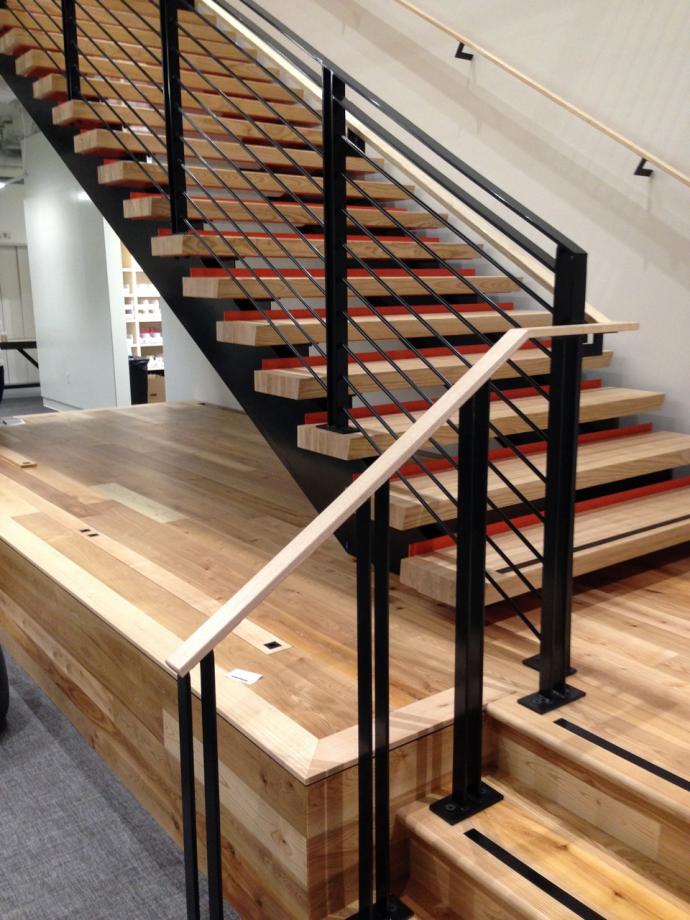
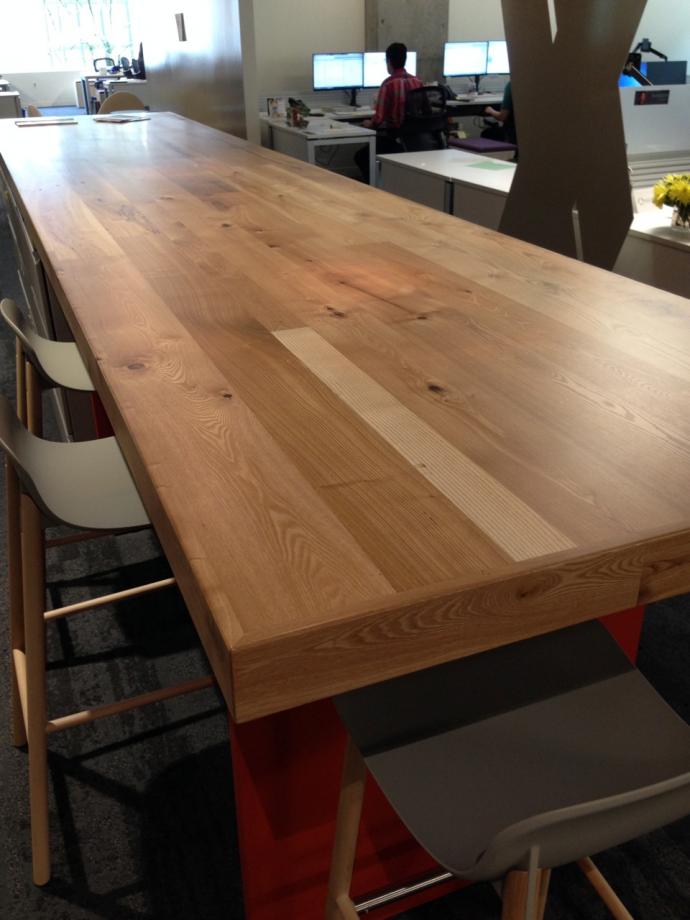
Reclaimed Ash moves up from the floor to a long meeting table within the Seattle AMA office.
