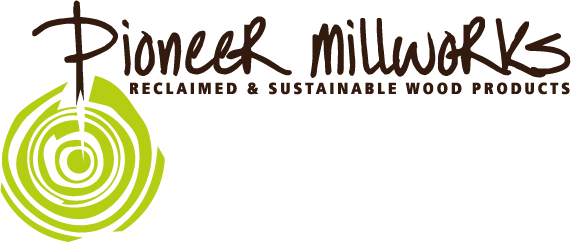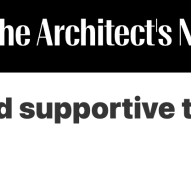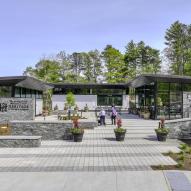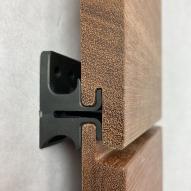THE BARROW HOUSE: A ‘SLEEK FARMHOUSE’ RESTAURANT AND PARLOR.
Sleek farmhouse. Not commonly paired together, but that is the result of The Barrow House restaurant and parlor in Clifton, New Jersey. Assorted rooms are strung together with eclectic decor sure to feed the hipster in all of us.
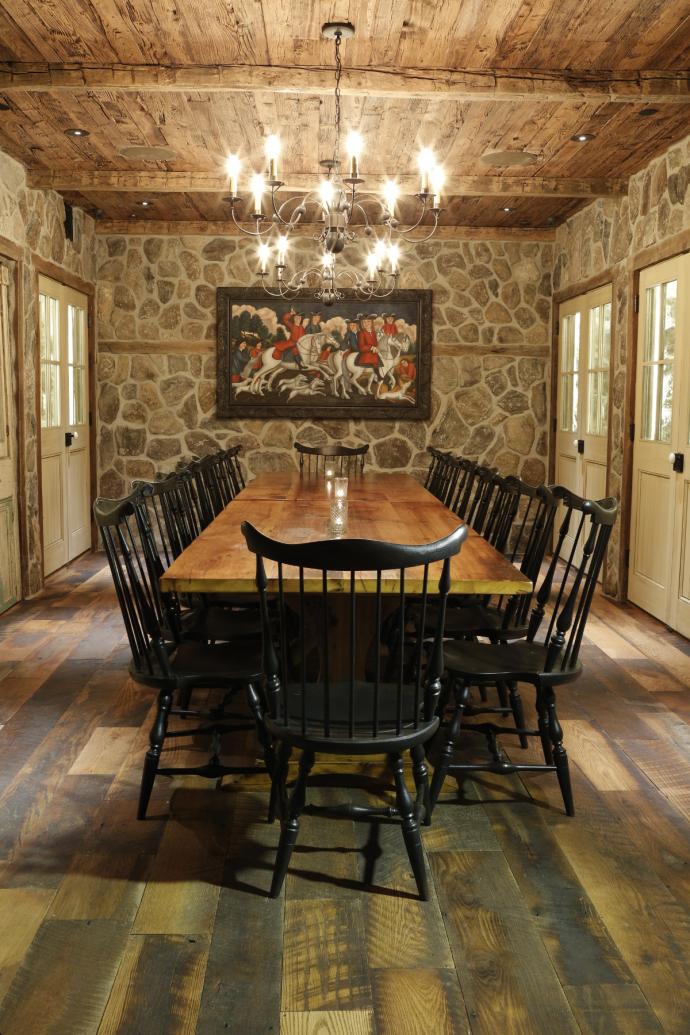
When we first started talking with Dean and Thomas about their vision for their restaurant, we were excited to learn how much they appreciated the history of the barn/restaurant space they were re-working. It was first started as a steakhouse building that housed other restaurants over the years with countless additions and alterations made for each one along the way.
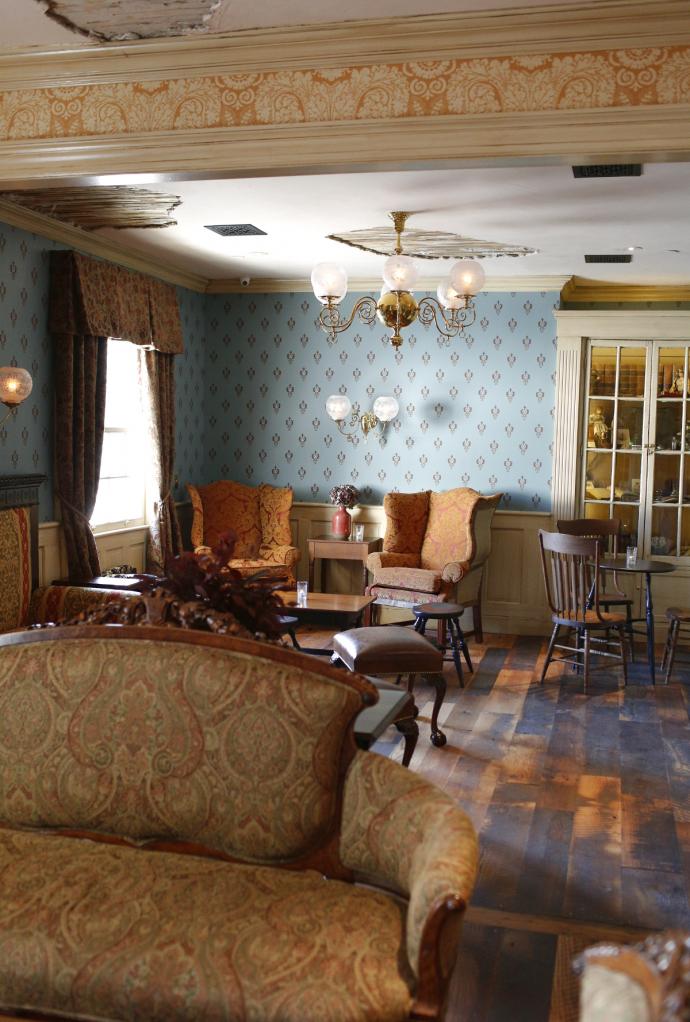
Dean and Thomas wanted to maintain the rambling concept and celebrate the imperfections that might come along with such a storied past including roughly textured wood, chipping plaster, varied colors, original artifacts, and different flooring throughout the space. Parlor, bar, farm food – what could be better? Now that they’re open, let’s peek inside some of its remarkable spaces.
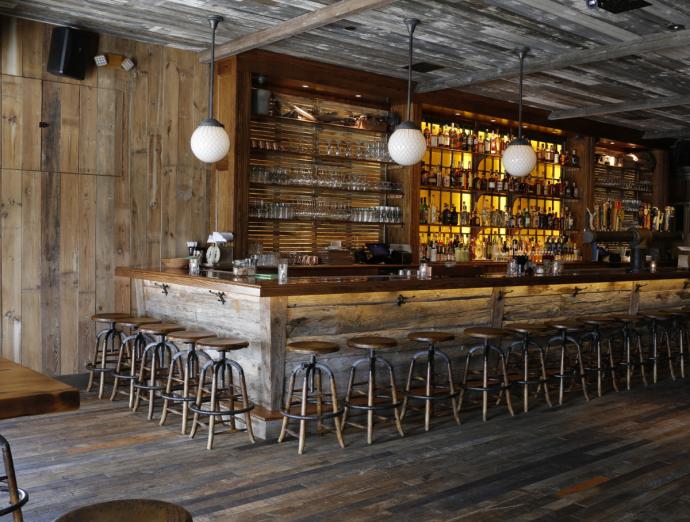
Overall Pioneer Millworks provided 12 different reclaimed wood materials which were used throughout the restaurant on a variety of surfaces. In the bar area you’re greeted with a variety of libations including cocktails on tap and cider. The space has Foundry Maple flooring while the ceiling is clad with an original-whitewashed V-groove siding. When the Dean mentioned wanting the bar front to look like an old boat haul, we immediately suggested River Skins. These skins were cut from the outsides of Douglas Fir timbers that were once used for rafts to float hardwood logs downstream to sawmills in southern Canada. What we love most are the details that pepper the space like vintage hooks added to the bar front, a convenient place to hang your hat (or purses, of course).
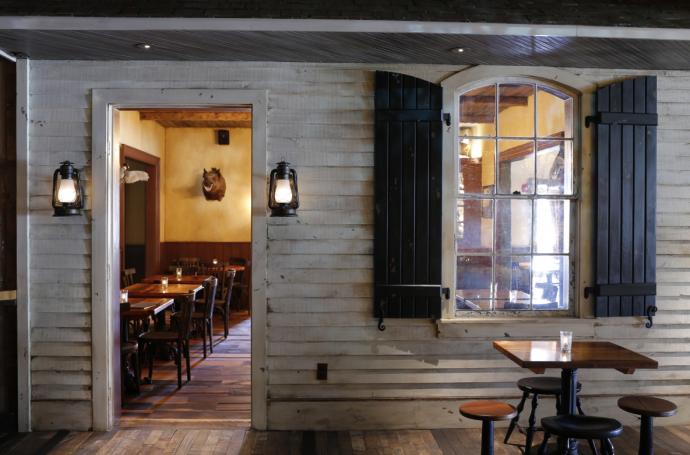
Across from the bar, the outside is…inside – a whimsical result of the building’s add-on history. There’s something to discover in each pocket that makes up The Barrow House, which is part of the fun.
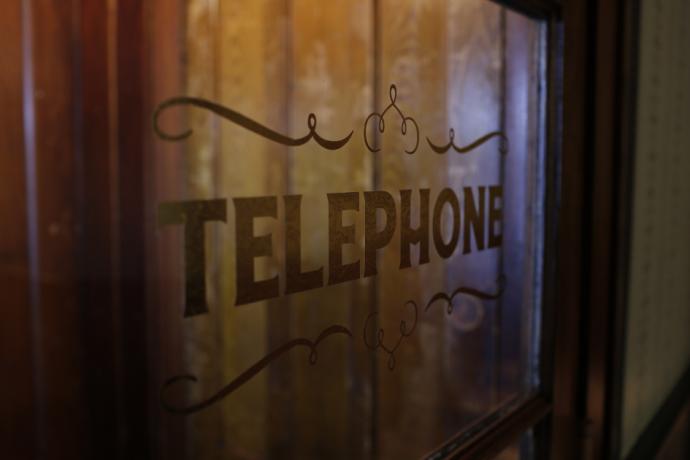
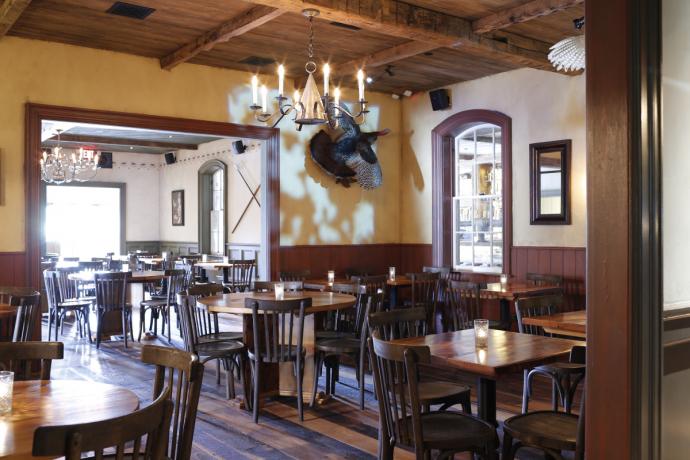
Much of the dining area has Settlers’ Plank Oak flooring in random wide widths, a favorite choice for a restaurant. The inevitable wear and tear blends easily into the original character (think: saw marks, nail holes, insect trails, ferrous staining) common to this grade.
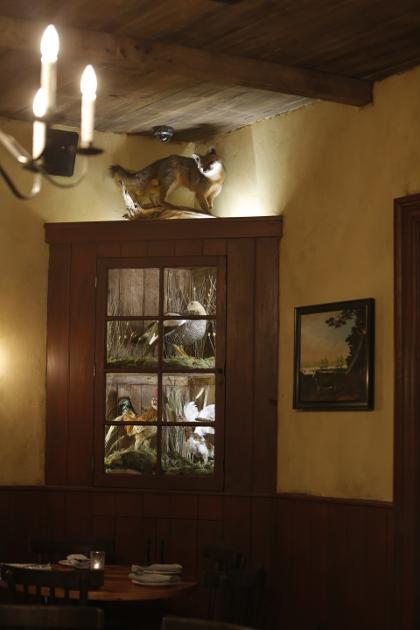
Throughout the restaurant are different grades of American Prairie (our version for that popular barn siding look). Boards salvaged from agricultural wood that were once heavily painted but have been worn and chipped away at by time. The Barrow House highlights paneling with paint ranging from nearly opaque to light remnants in yellow, red, and white. Weathered brown boards, having developed their deep chocolate color through a century of high temperatures inside agricultural structures, adorn vertical surfaces in several different spaces within the restaurant. All those chocolatey tones wet the appetite for dessert.
Wandering a bit further, you’ll discover the wine room. Stone walls frame the back-lit wine cabinets (which hold a very nice list of vino) surrounding a large farm-syle table. Overhead Mushroom Boards clad the ceiling, offering higher texture and deep color that plays off of Settler’s Plank Oak floor.
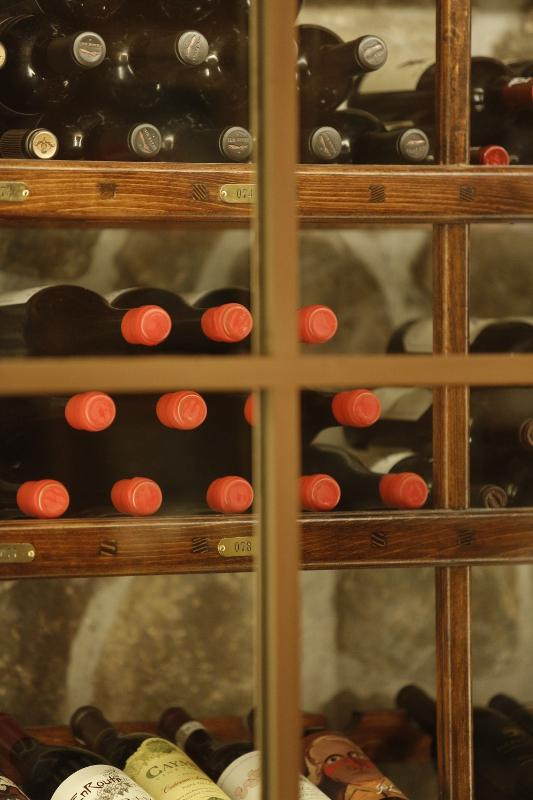
When you’re outside, you arrive at a classic wrap-around porch and American Prairie Brown Board on the exterior of the winding spaces. The barn shows off American Prairie Painted, salvaged a number of years ago from the classic red barns common throughout the northeast. The barn and wrap-around porch are actually Douglas Fir timber frames designed and erected by our sister company, New Energy Works Timberframers.
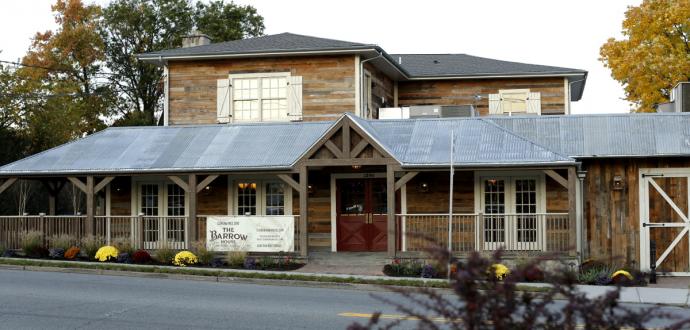
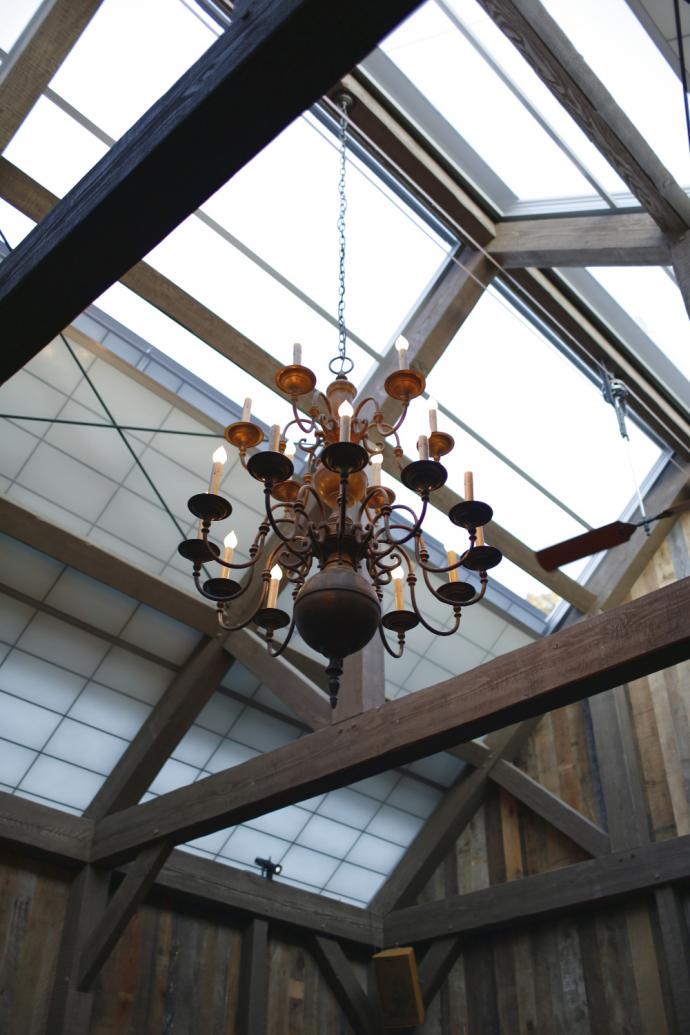
Inside the timber frame you’ll see more American Prairie and a one-of-a-kind thresher floor milled from stock reclaimed from barn structures as well. We were happy to see this floor, it isn’t one you’ll find on our website, but it is a good example of project collaboration. We love when conversations lead to use of an uncommon material where its character can be celebrated. Our favorite part though, is the roof of the barn timber frame. It retracts half-way, letting diners literally sit under the stars!
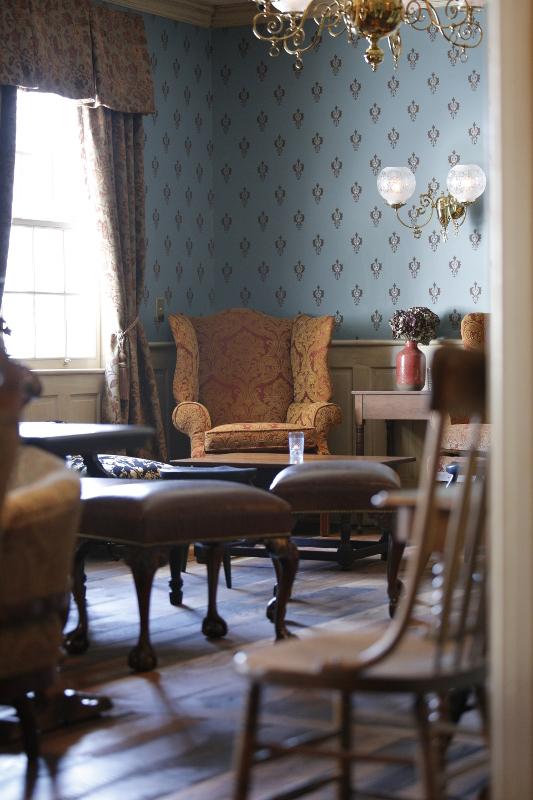
We really enjoyed working with Dean and Thomas to find the perfect materials for all the various needs of their project. We can’t say enough about the unique experience they’ve created with The Barrow House or the fun Jered and Jennifer recently had exploring. Our suggestion is that when you visit you plan to time to wander.
Unique, rare, atypical – hey, that’s what makes our jobs fun and your projects outstanding. Thanks Dean and Thomas!
