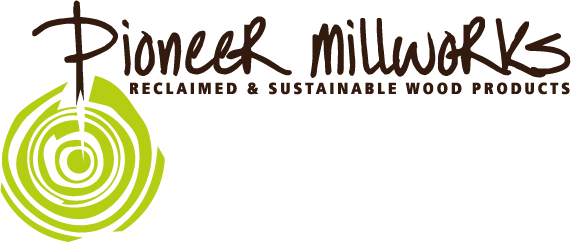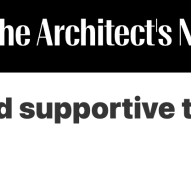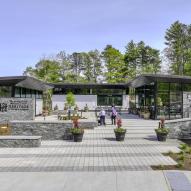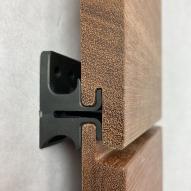WOOD & TEXTURE FOR A BRAND EXPERIENCE
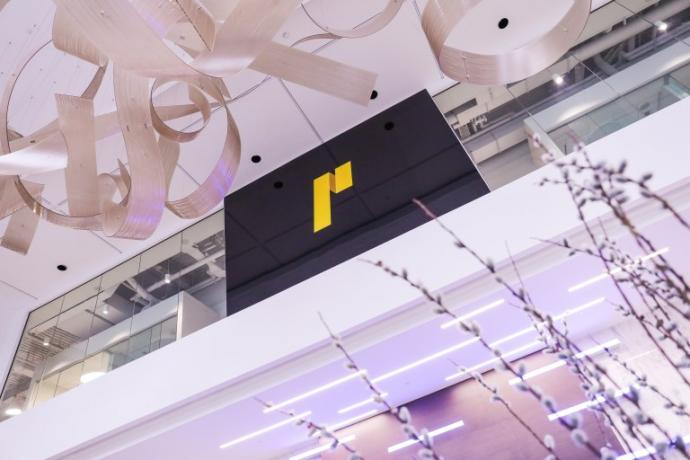
Partners + Napier, an advertising agency in Rochester, NY, took on new space in The Metropolitan building this spring, an iconic location full of creative potential. The team at Bergman Associates, led by Project Interior Designer Suzanne LeFebvre, was tasked with designing the agency’s new offices. Their plans called for inventive and purposeful spaces that would give Partners’ employees and clients a comfortable experience while allowing their clients to see how the creative projects come to life.
“A large part of the programming and initial concepts were about how the client was going to walk through the space and experience it,” said Suzanne. “Partners + Napier wanted their clients to see how the agency staff creates their work. They wanted both employee and client comfort to be top priority; their signature conference room is designed around a visiting client with an adjacent kitchen for easy access and a client lounge for personal office working space.”
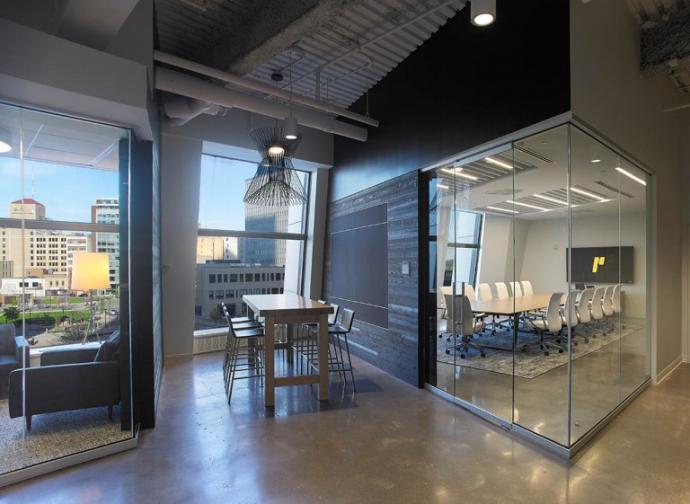
The signature conference room features Pioneer Millworks Shou Sugi Ban Color Char, in a custom charcoal color. “The client came to us with a brief of their brand and culture. We knew we’d be involving a significant amount of black & white from their newly branded colors, with limited amounts of yellow and blue. We used textural materials to highlight different tones of the branded colors.”
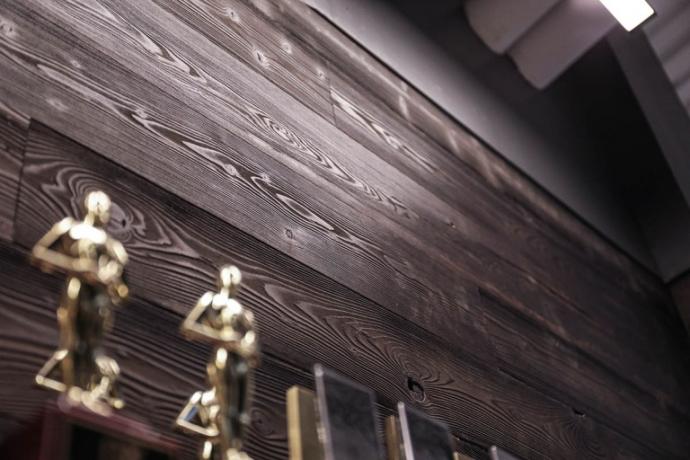
The Shou Sugi Ban allowed Bergman to bridge the white space with the natural oaks and maple wood elements that they were using to add warmth and soften the space in other areas. “Being able to take the wood material, and then burn/stain it to make it black allowed us to bridge the wood to the concrete, metal, and glass elements.”
The Shou Sugi Ban makes its way throughout other areas of the office as well, used as a backdrop for awards the agency has won, breaks in white walls, and as a textural contrast to black glass and painted spaces.
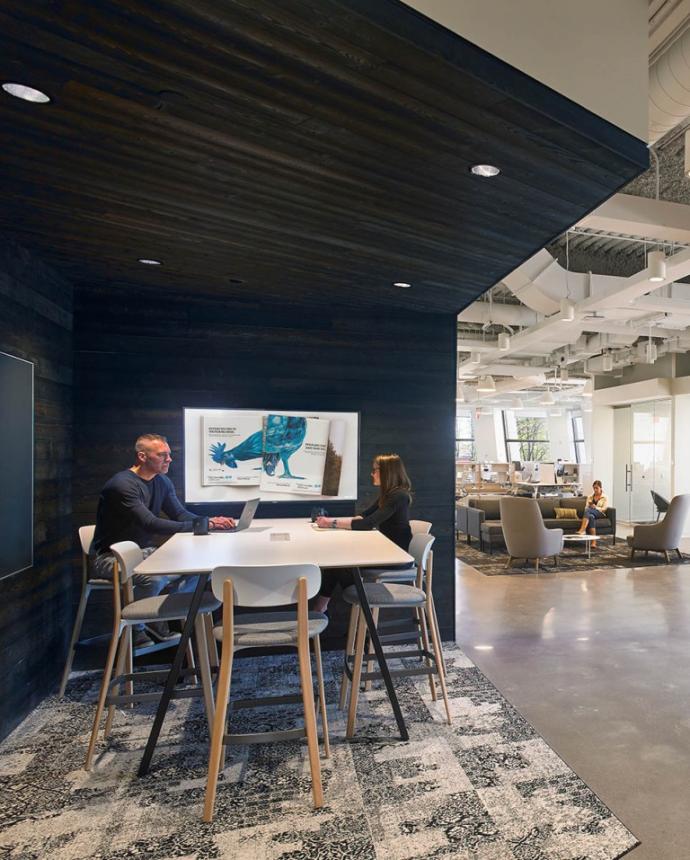
Of all elements in the agency’s new space, one cannot miss the large staircase in the very middle. Connecting the office’s two floors, it is clad in Pioneer Millworks Reclaimed White Oak and used not only as a transitional space but as a meeting space as well.
“The whole space revolves around the stairs. Partners + Napier wanted to host their full-agency meetings on the stairs, so it is designed to hold 100 people, with sight-lines for an additional hundred plus. The landings are large for smaller gatherings, formal and informal.”
Bergman knew that the clients wanted comfort to be key. incorporating a natural toned wood allowed the team to bring nature inside the space, using biophilic principals to soften the modern whites and other man-made materials used throughout the space. Having worked with Pioneer Millworks on other projects, Suzanne called our New York salesman Jered Slusser and the two walked our 9 acre wood yard in Farmington to be inspired.
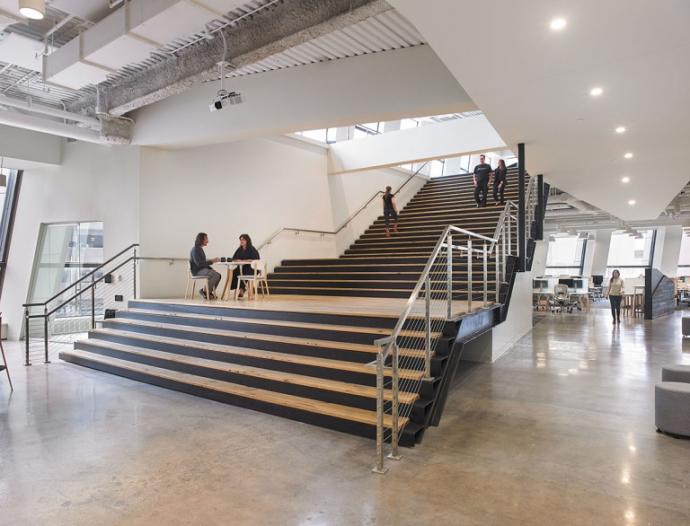
“When I saw the long lengths of these oak timbers that were in the yard, I knew that we should use them for the stairs. Being able to keep the breaks between planks to a minimum was a great design asset. I knew the warmth of the oak with the slight character from it being reclaimed would be a great aesthetic. The client took a little convincing; their understanding of reclaimed wood was barnwood and they wanted to make sure they had something clean. Once they saw the samples of the reclaimed American Gothic Oak they were thrilled. They didn’t know reclaimed wood could be so modern and sleek,” said Suzanne.
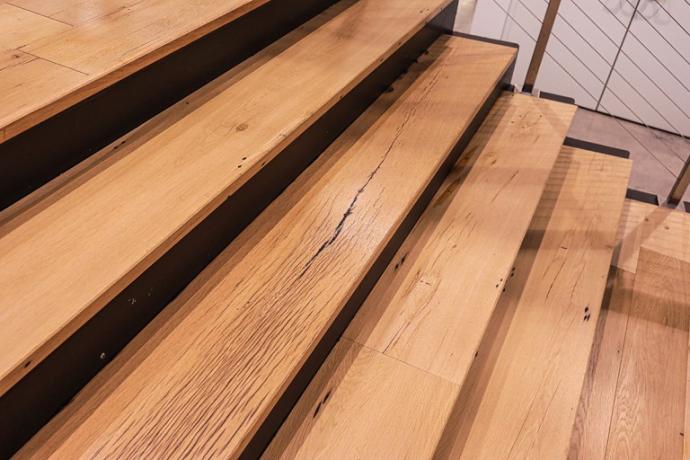
Though Partners + Napier office design had an aggressive schedule and exacting specification to epitomize their brand, we were glad to be able to help everyone achieve their goals. The stairs are a tribute to the reclaimed white oak material and the pops of Shou Sugi Ban Color Char throughout the space add sophistication and a bit of material whimsy. Our thanks to the Bergmann Associates team for bringing us into the project and we wish well the many clients visits yet to happen in the agency’s space.
