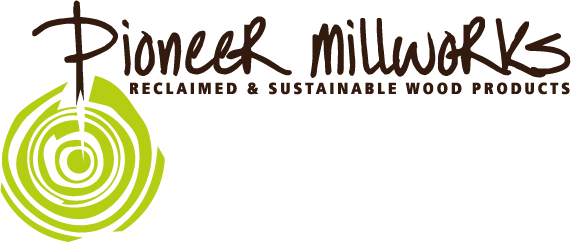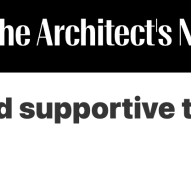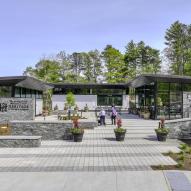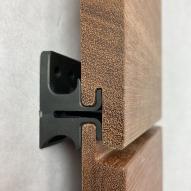Farm to Barn to Table: Previte’s Marketplace Q&A
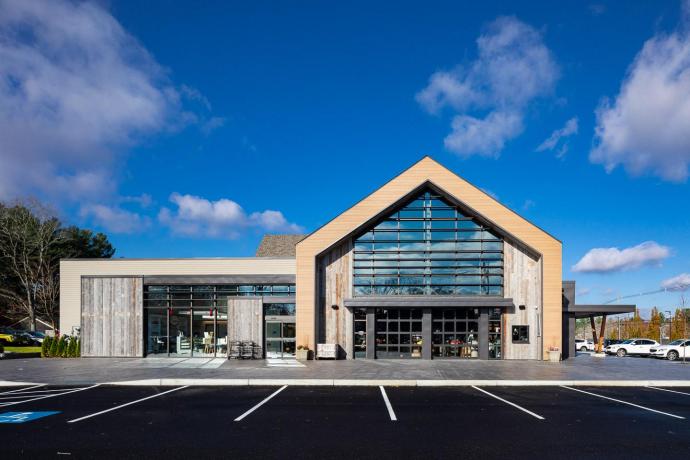
The newest location for Previte’s Marketplace recently opened its doors in Hanover Massachusetts clad in Pioneer Millworks reclaimed Corral Board siding and also features our Brown Board paneling inside the expansive new marketplace location.
Family owned and operated since 1963, Previte's Marketplace flagship location is in nearby Weymouth Massachusetts where they operate as a small meat market, sandwich shop, grocery store, and wholesaler.
The new location expands on their traditional business model and incorporates a number of other vendors, shops, and expert local purveyors to create a community space that provides customers with a social hub centered around Previte’s prepared foods and natural farm to table ingredients. The new market location has the feel of a large European marketplace with large volumes and giant reclaimed timber beams that spread across the stores open plan floor. The market also utilizes its outdoor areas to create gathering points for events and open-air dining.
We caught up with Arthur Love IV, AIA, an associate Architect with Bechtel Frank Erickson Architects, the firm who designed the new marketplace to talk about the unique nature of the project, its reclaimed components, and the philosophy behind designing community focused environments.
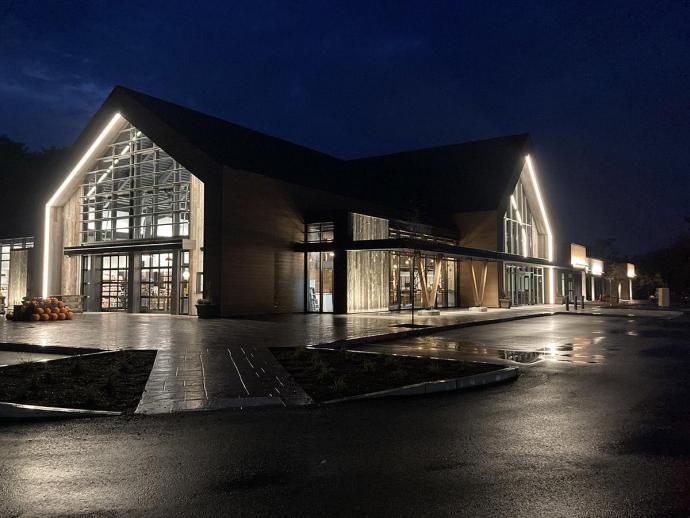
Q. How did you become involved with the new Previte’s Marketplace location?
A. I am an associate Architect with Bechtel Frank Erickson Architects (BFE.ARC) and was part of the design & build team for the Previte’s Marketplace location in Hanover from the beginning of the project through completion. Our office consists of 12 Architects/designers, and we all tend to wear many hats while working on projects like this, but for Previte’s I was personally involved in all the different phases of the project from the original measurements of the existing barn on the site all the way through the new construction.
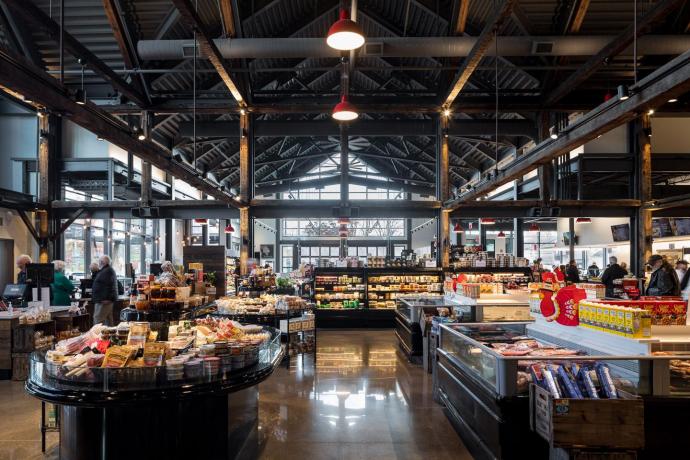
Q. How did this Marketplace project start and what is Previte’s all about?
A. Previte’s originally started in East Boston, moving to Quincy at one point before settling on their location in East Weymouth Massachusetts. This project in Hanover is the family’s first satellite location in their history. The Weymouth location houses much of the Previte’s wholesale operations along with a bakery and retail space, but with this new expansion in Hanover the family really wanted to offer something different to the public: resembling the European food market.
The family are butchers by trade and in their Weymouth location they offer a wide variety of meat products as well as a sandwich shop, prepared foods, and meal kits to their customers. The new location in Hanover was envisioned to be a much larger endeavor incorporating other local vendors into the space. The new space offers a butcher shop, grocery, produce, full deli, bakery, and prepared foods section as well as features like the local ice cream vendor Nona’s and seafood vendor Rocky Neck Fish Co., just to name a few. The variety of vendors and offerings create a very eclectic old-world type of market feeling with different purveyors contributing their specific expertise to the public in one venue.
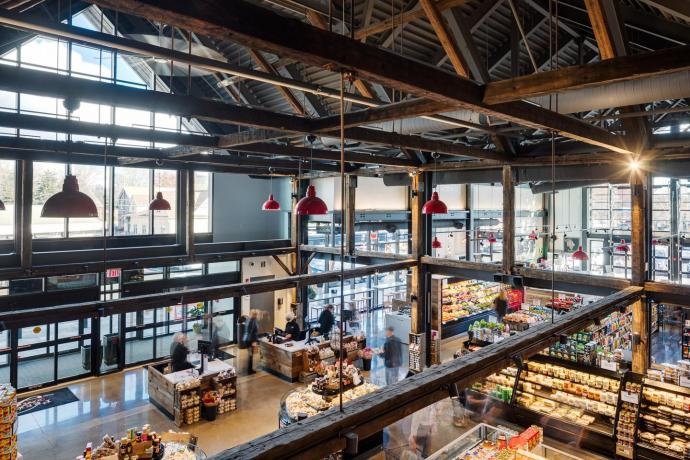
Q. What was the motivation behind the concept for the new marketplace?
A. The consumer experience was very important to the family with this new location. A major focus is being able to offer a farm to table product base with a staff and vendors who were knowledgeable about where products and that would complement one another. The concept here was to flip the traditional grocery store model around so that the staff and vendors are up front and accessible to give advice and tips as they service customers. Providing information and a sense of community to the public is what the new Previte’s Marketplace is all about.
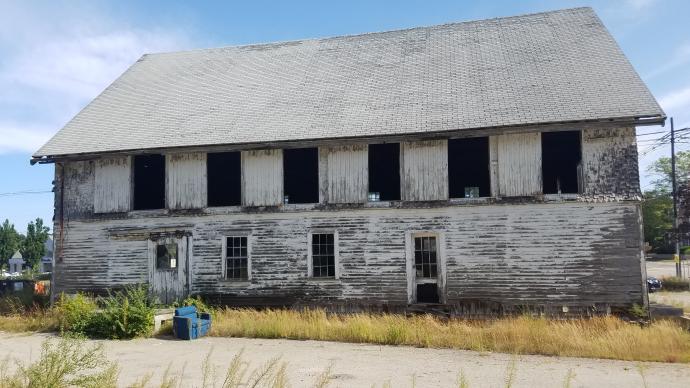
Q. The structure of the very contemporary looking new marketplace is based around a repurposed historic timber framed barn, how did that happen?
A. The property sits on the corner of Columbia and Broadway in Hanover, which is along the old route 53 that at one time was the main route to get from Boston out to Cape Cod.
The original existing timber barn structure on the site was re-used on this project, but it was positioned perpendicular to where it is now in the final building. The timber barn was somewhat recently used as a hardware store, but preceding that it was part of an old turn of the century train depot adjacent to a now long-gone railroad track line to one side of the building. This previous life of the building can still be seen in the design today with remnants of barn style doors on the second floor where their original function was to open toward the incoming trains assumed to load and unload things like coal directly into train cars.
The building had been reclad numerous times over the years, but the interior post and beam timber super-structure was completely original with large roof truss systems and greatly inspired the new design. In partnership with the town of Hanover, we decided to incorporate this functional history of the building into the market to pay homage to the legacy of the building and set the tone for the character of the new project.
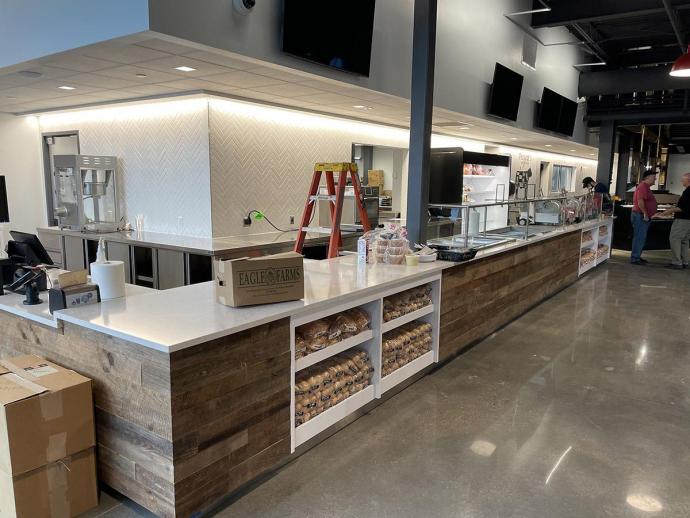
Q. How did the inclusion of reclaimed barn wood factor into the overall design of the new marketplace?
A. Looking at the structure of the existing barn once we stripped it back to its structural elements it became clear during the design process that we should incorporate reclaimed barn wood to complement the vintage timbers. The motif of the final design repeats a basic barn structure and mimics barn doors clad with the reclaimed Corral Board siding from Pioneer Millworks along the glass facades as a modern twist to the barn design. The choice of reclaimed siding both inside and outside of the market was intentional to harken to the original structure, but to do it in a very contemporary context.
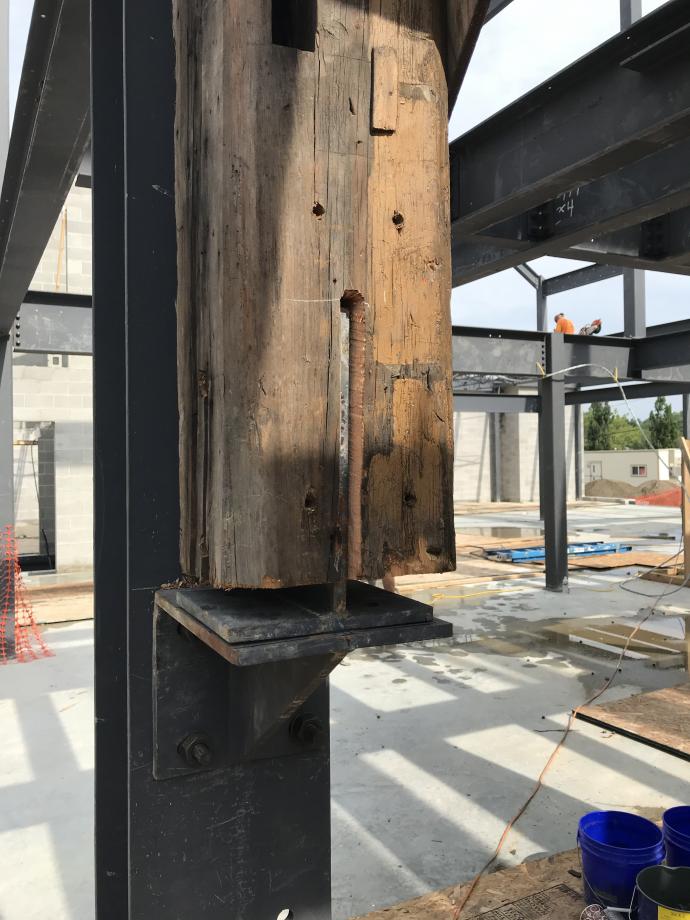
Q. What do you think reclaimed design elements bring to a public space like Previte’s?
A. Reclaimed wood and timbers have character, they bring a warmth to what would otherwise be an industrial feeling space like you find in most large grocery stores and big box warehouse retailers. I think that the choice of natural reclaimed elements in a space like Previte’s speaks to the difference between big corporate food retailers and local community marketplaces. This space is designed to be inviting and informative where people can enjoy the building inside and out; including areas to sit, eat, and chat which differs from a typical supermarket. Incorporating natural materials in the design is all part of creating the atmosphere of a full consumer experience for this community.
I think from the beginning the Previte’s family made it clear to us that they didn’t want a stereotypical “grocery store” with this project. They wanted to create a community anchor point with this marketplace and are thrilled that the final resulting space is a busy hub for the surrounding area where people come to not only shop but learn and socialize. The aesthetics of the space with its modern and reclaimed elements are a huge component in creating that kind environment.
Q. As an architect, why do you think it is important to repurpose existing structures and use reclaimed building materials in new designs?
A. Personally, I think that our design philosophy on this project and intentional re-use of existing structures and reclaimed building materials is hugely important. I think on any scale of design if there is an existing building that you can salvage and repurpose, you are doing a good thing. To be able to bring out the old character of a historic space in a new way is something we should all strive to do as architects and designers whenever possible. It might be easier to give into the impulse of just knocking a building down and building new, but if there is a way to make something old serve a new purpose for a new generation it’s a worthwhile endeavor. In a real sense, the building’s past is serving the present.
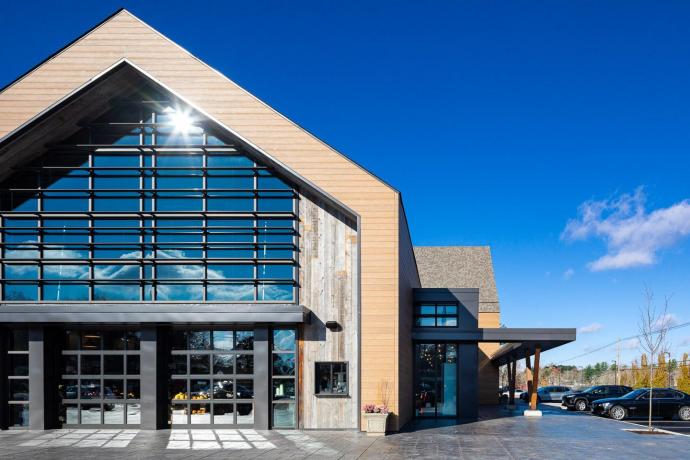
About:
Arthur has been on the Bechtel Frank Erickson Architects team since 2014. Focusing his talents mainly on the design of multi-family housing and commercial projects, Arthur is continually looking for ways to incorporate sustainable design principles into every project he works on. Seeing design as the integration of the details with the bigger picture, Arthur has a strong interest in both space planning and urban design.
He received his Bachelor of Science and his Master of Architecture from Roger Williams University.
