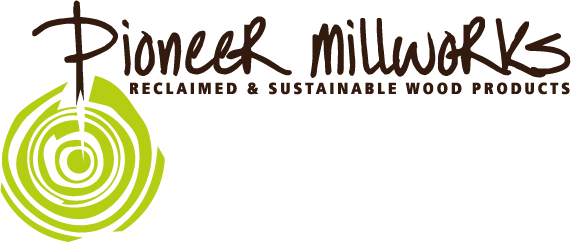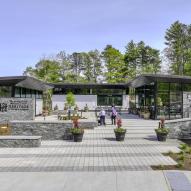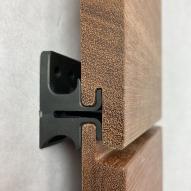Thoughtful Home Design: An expert Q&A
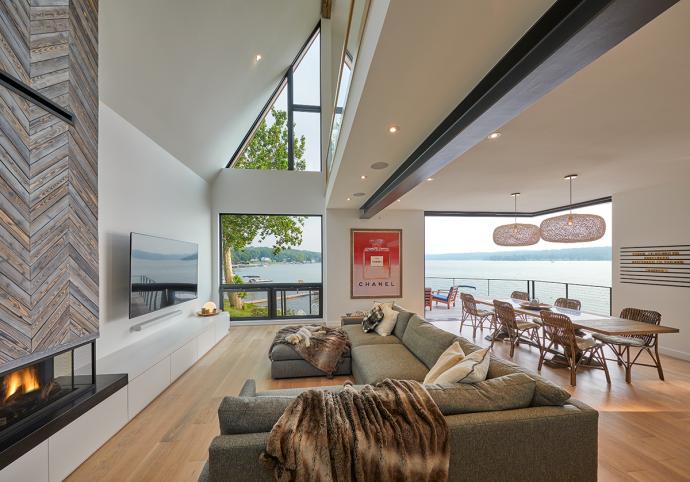
Designing a thoughtful home goes beyond just material choices and thermal envelope, it takes into consideration the landscape, lifestyle of the owners, and in the case of one Conesus Lake cottage in New York’s Finger Lakes region, it takes into careful consideration the neighbors needs as well.
We caught up with Rick Hauser AIA, LEED AP, and partner of In.Site: Architecture, the firm behind a lake house that features Pioneer Millworks Casual White Oak flooring and Shou Sugi Ban shiplap paneling to talk about the project and the philosophy behind what a thoughtfully designed house should be.
(Building Partner Danrich Homes)
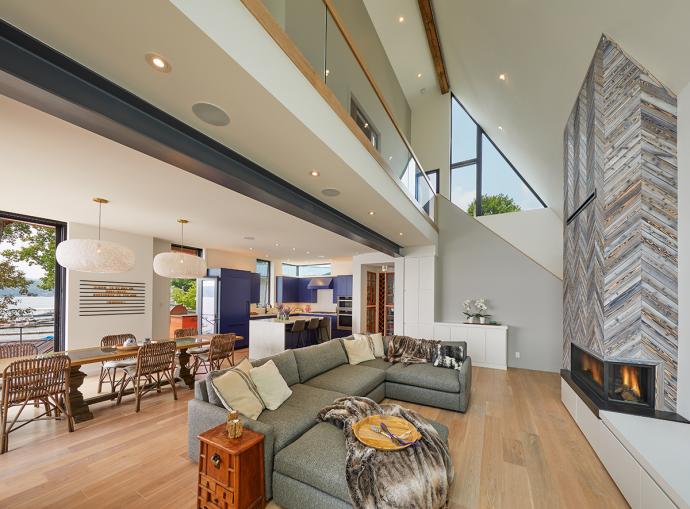
Q: How did In:Site: Architecture get started and what are you all about as a firm?
A: We just celebrated 21 years as a firm in Perry, NY. We’re there because I married a fourth-generation dairy farmer and as a result we decided to locate near the family farm, which put us in rural Upstate New York. So In.Site: Architecture is not a city firm, we’re embedded in the small-town matrix which I think of as the architectural frontier. That ethos, which we like to say as shorthand is “wit, grit, and fit”, has defined how we approach our practice and our relationships with clients.
Another defining piece of our firm emerges from my own background, where my undergraduate was in Landscape Architecture at Cornell University. Later I shifted into architecture but always with an eye on a structure’s physical site, location, and surroundings. In our firm’s approach to design - as in our firm’s Name - SITE is at the center. From lake side locations to rural or urban locations throughout the Genesee Valley & Finger Lakes of New York, each project should respect its place in the world. I think one of the primary goals of a building’s design should be to amplify the experience of the site it is on.
For this project on Conesus Lake, I could not have asked for a better match. These homeowners called me specially because they had seen our work and understood our intention as a firm.
Q: How did this lake house project get started?
A: The story of this project actually begins in the ruins of a fire caused by the poor construction and electrical systems of a seasonal cottage the owners had just purchased. The original structure burned down just as the design process began.
When the clients and I first started talking, we stood in the original cottage and talked about the possibility of working with the existing structure. But the thing about lakeside cottages that have been built in the area over the past 80 years or so is that a lot of them are built out of toothpicks, spit, and baling wire. These old cottages are often uninsulated, unsuitable, and frequently (as in this case) unsafe. Building on such a house of cards is often impractical if not impossible. Trying to respect an existing structure like these with the intention of year-round living when they were never intended to be used in that way is very difficult.
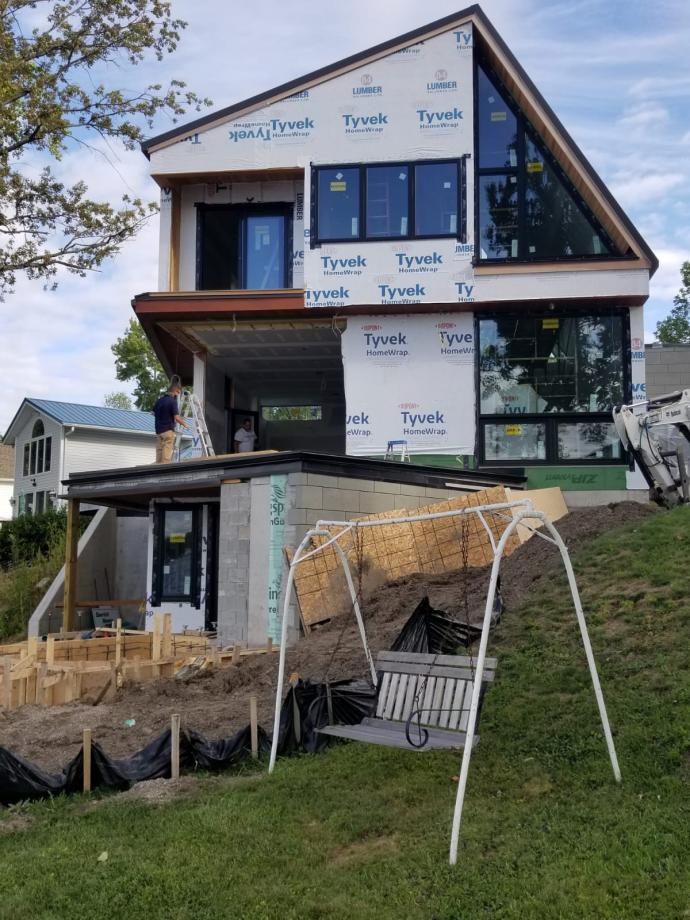
Q: The design of this house is very modern and quite unlike other homes in the area, how did that evolve after the original cottage burned down?
A: We nicknamed this project “Open House” because there were many ideas surrounding the theme of “openness” included into the design. There are seven outdoor structured spaces on three levels facing four directions in this home, but it is also called “Open House” because of the way it is inviting and deferential to its neighbors. This home serves as a model looking toward the next chapter of the Finger Lakes lakeside cottage vocabulary.
One of the main considerations of the client was how to be respectful of the very dense neighborhood context while also being forward thinking in terms of the character of the project. The big difference between this house and those that surround it is that it is turned 45 degrees, instead of a full-frontal house that pushes its façade right up to the property lines to maximize the view. If we had used a typical design on this project, such a house would block the neighbors’ views. When you have homes that are built cheek to jowl in a lakeside neighborhood, your house borrows your neighbor’s yard to extend its vista, and your neighbor borrows yours.
That was a really interesting observation when we were talking about how this house would fit the site, and by pivoting the house it minimized any intrusion to the neighboring houses’ views of the lake. So that is one element of how this home was built in a thoughtful, neighborly way.
One of the other considerations with this design was privacy, about not looking into the neighbor’s windows. We wanted to create private outdoor spaces as well, so that you forget that you are only a few feet away from the next house over. The “pivot” permitted us to build nooks and crannies into the design to give a sense of privacy for the homeowners as well as to give the neighbors their privacy as well. The neighbors needs were part and parcel to the whole conversation from the beginning.
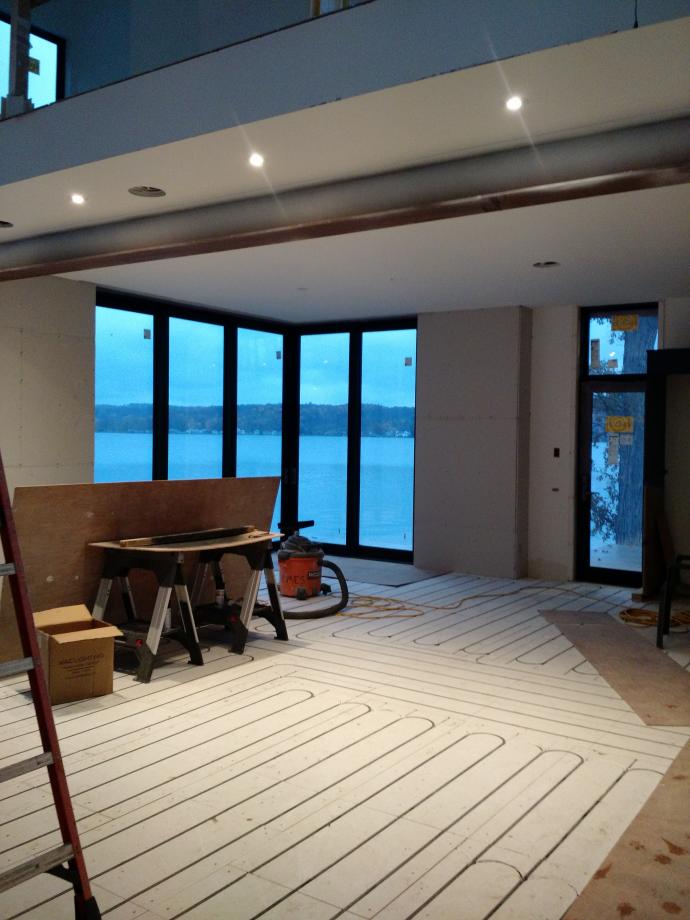
Q: During the material choice phase of the design process, how was it decided to use Pioneer Millworks products for this home?
A: I have to give a lot of credit to the client for material choices like the Pioneer Millworks Casual White Oak flooring and Shou Sugi Ban shiplap paneling over the fireplace. We had an extremely collaborative relationship in the design process. As this project moved forward the client was deeply involved in not only the overall decisions of the project but very hands on with choices of materials and finishes.
From a materiality standpoint the burnt wood Shou Sugi Ban materials speaks to the history of the site (and the fire), but I also think there is an essay here in materials and forms. The focus of the house is the lake, so the material palette is actually quite subtle with these occasional accents that contrast with the muted interior and simple clean lines of the space.
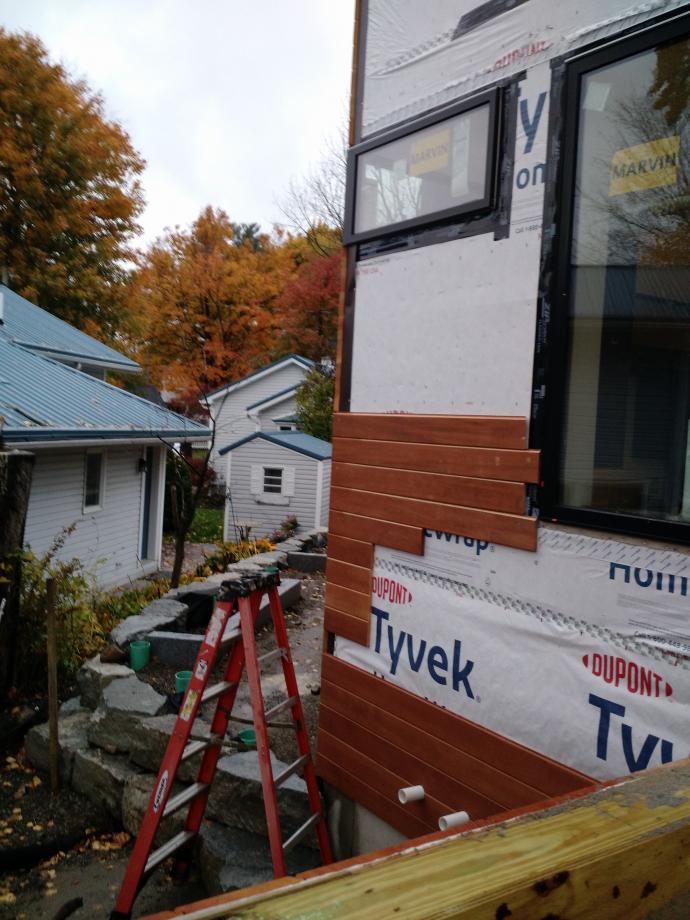
Q: As an Architect, why do you think it is important to include reclaimed or sustainable materials into a design?
A: I think In.Site: Architecture appreciates the ethos of sustainable and reclaimed materials in general, but also the much richer storytelling capacity wood has. Reclaimed wood often has much more personality as a material, so when it is employed strategically and given the appropriate spotlight, I think it really can define a project.
This project was not our first rodeo with Pioneer Millworks products, nor working with sustainable or reclaimed materials. As an architecture firm our first LEED Platinum house was built completely out of a client’s grandfather’s old barn that we painstakingly measured, and then designed the house to work with the materials that we had to use from that barn. The result was a small modern house with the soul of a barn.
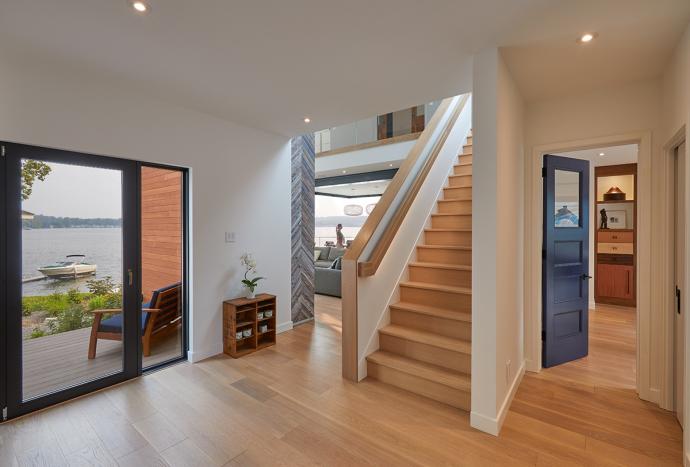
Q: Now that this lake house project is completed, looking back what made it so special?
A: This home kind of models sustainable design in a lot of ways. Although we did not pursue any LEED ratings, it was much more about the ethos and less about scoring points for status. This house has a highly efficient envelope to ensure thermal efficiency as a four-season dwelling, as opposed to the neighborhood precedent of seasonal cottages. There was an emphasis on natural ventilation that allows us to forgo air conditioning, and really encourages being aware of the local climate and weather. Our hope is that as a demonstration project this might suggest a new standard for year-round Finger Lakes living.
We call this house “Open House” because it is an open floor plan; open to southern sun and lake breezes; open to outdoor rooms; open to visitors and entertaining. Design impacts the way that we relate to a place. Poor design can discourage how we connect physically to our outdoor environment, but also how we emotionally connect to nature and the rhythms of day and night, sun, rain, summer breezes, winter storms. Framing views selectively can connect us with the sky, the horizon, the sparkle of the water on the lake. We raise awareness of the environment and environmental responsibility through design. This house is a great example of that.
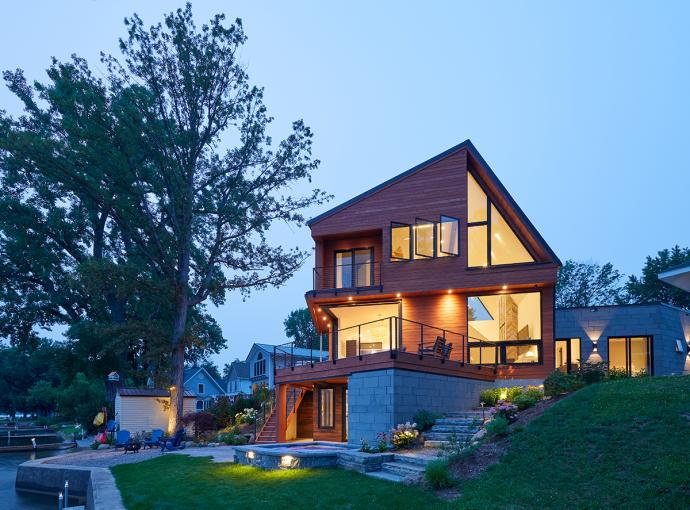
About:
Rick Hauser AIA identifies as a “Frontier Architect” and his Finger Lakes firm, In. Site: Architecture, embraces pioneering paradigms which have helped him navigate the uncharted territory of building a progressive practice outside the centers of fashion. Rick has degrees in Landscape Architecture and Architecture from Cornell and UVA, and served 12 years on the faculty of Hobart and William Smith Colleges. From design-build and modest rural additions, through statewide downtown revitalization work, to a nature center in the rainforests of Madagascar, I.S:A’s work illustrates lessons learned on the path to building a sustainable practice, “out there.”
For more please visit:
and our building partner on this project
Danrich Homes - www.danrichhomes.net
